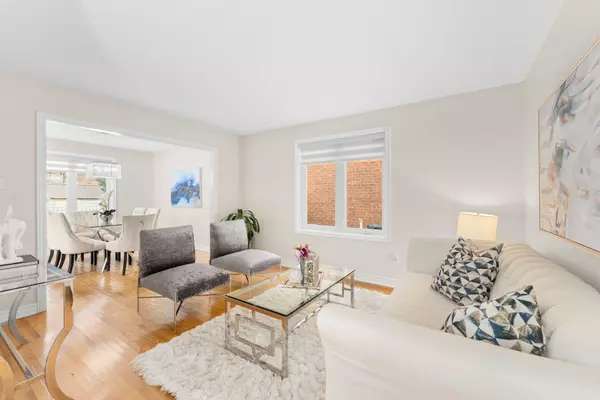REQUEST A TOUR

$ 1,288,000
Est. payment /mo
New
8 Pandora CT Richmond Hill, ON L4S 1J4
4 Beds
4 Baths
UPDATED:
11/21/2024 06:04 PM
Key Details
Property Type Single Family Home
Sub Type Detached
Listing Status Active
Purchase Type For Sale
MLS Listing ID N10440507
Style 2-Storey
Bedrooms 4
Annual Tax Amount $6,401
Tax Year 2024
Property Description
Rare-Find!! Renovated 4+1 Bedrooms & 4 Bathrooms, Over 3,350Sqft (2,335+1,017Sqft) Living Space On Low-Traffic Cul-De-Sac!! Premium Sized Renovated Kitchen With Centre Island, Breakfast Bar, Quartz Countertop, Upgraded Appliances & Overlooks The Family Room, Primary Bedroom With Luxury Sized 5pc Ensuite & Walk-In Closet, 2nd Bedroom With His & Hers Double Closets, Separate Entrance To Basement-Potential In-Law Suite Or Rental Income, Interior Access To 2-Car Garage, Soaring ~17ft High Ceiling Open To Second Floor At Entrance, Zebra Blinds, Tankless Hot Water Heater, Minutes To Top Rated Schools Including Lauremont School (Formerly TMS), 4 Minutes To Holy Trinity Private School, Beverley Acres & Michaelle Jean French Emersion Public Schools, Amenities At Upper Yonge Place, Richmond Green Sports Centre, Richmond Hill GO-Station & Hwy 404, Public-In-Person Open House Sat & Sun, November 23rd & 24th, 1-4P.M.
Location
Province ON
County York
Area Devonsleigh
Rooms
Family Room Yes
Basement Finished, Separate Entrance
Kitchen 2
Separate Den/Office 1
Interior
Interior Features Other, In-Law Suite
Cooling Central Air
Fireplace Yes
Heat Source Gas
Exterior
Garage Private
Garage Spaces 2.0
Pool None
Waterfront No
Roof Type Asphalt Shingle
Total Parking Spaces 4
Building
Unit Features Park,Public Transit,Rec./Commun.Centre,School,Cul de Sac/Dead End,Fenced Yard
Foundation Poured Concrete
Listed by KAMALI GROUP REALTY

How Can I Help You?





