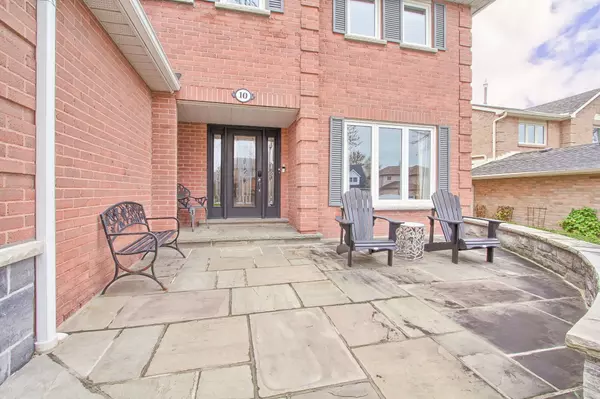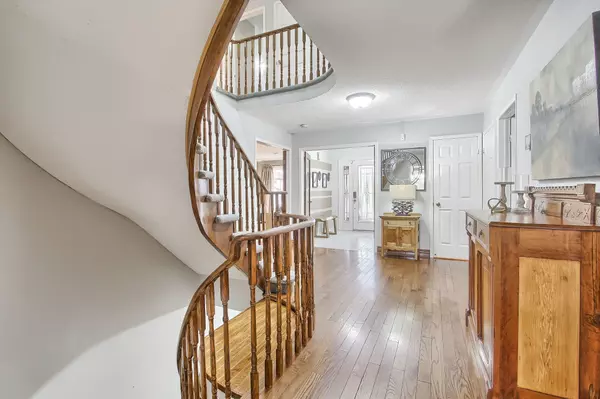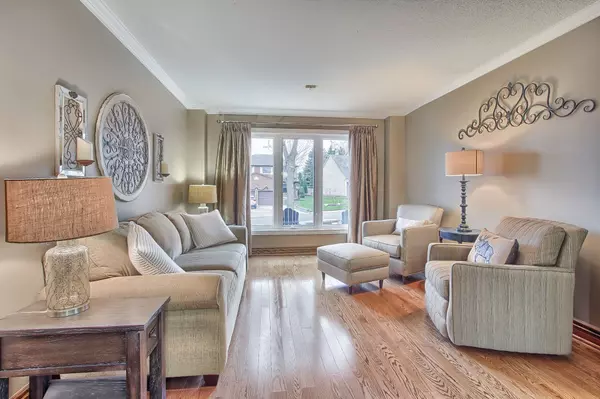
10 Delayne DR Aurora, ON L4G 5A9
5 Beds
4 Baths
UPDATED:
11/21/2024 07:26 PM
Key Details
Property Type Single Family Home
Sub Type Detached
Listing Status Active
Purchase Type For Sale
Approx. Sqft 3000-3500
MLS Listing ID N10440625
Style 2-Storey
Bedrooms 5
Annual Tax Amount $7,414
Tax Year 2024
Property Description
Location
Province ON
County York
Area Aurora Heights
Rooms
Family Room Yes
Basement Finished with Walk-Out, Full
Kitchen 1
Separate Den/Office 2
Interior
Interior Features Auto Garage Door Remote, Central Vacuum, In-Law Capability, Upgraded Insulation, Water Heater Owned, Water Purifier, Water Softener, Workbench
Cooling Central Air
Fireplaces Type Wood
Fireplace Yes
Heat Source Gas
Exterior
Exterior Feature Deck, Landscaped, Patio
Garage Private Double
Garage Spaces 2.0
Pool None
Waterfront No
Waterfront Description None
View Trees/Woods
Roof Type Asphalt Shingle
Topography Flat
Total Parking Spaces 4
Building
Unit Features Electric Car Charger,Fenced Yard,Golf,Park,Public Transit,School
Foundation Poured Concrete

How Can I Help You?





