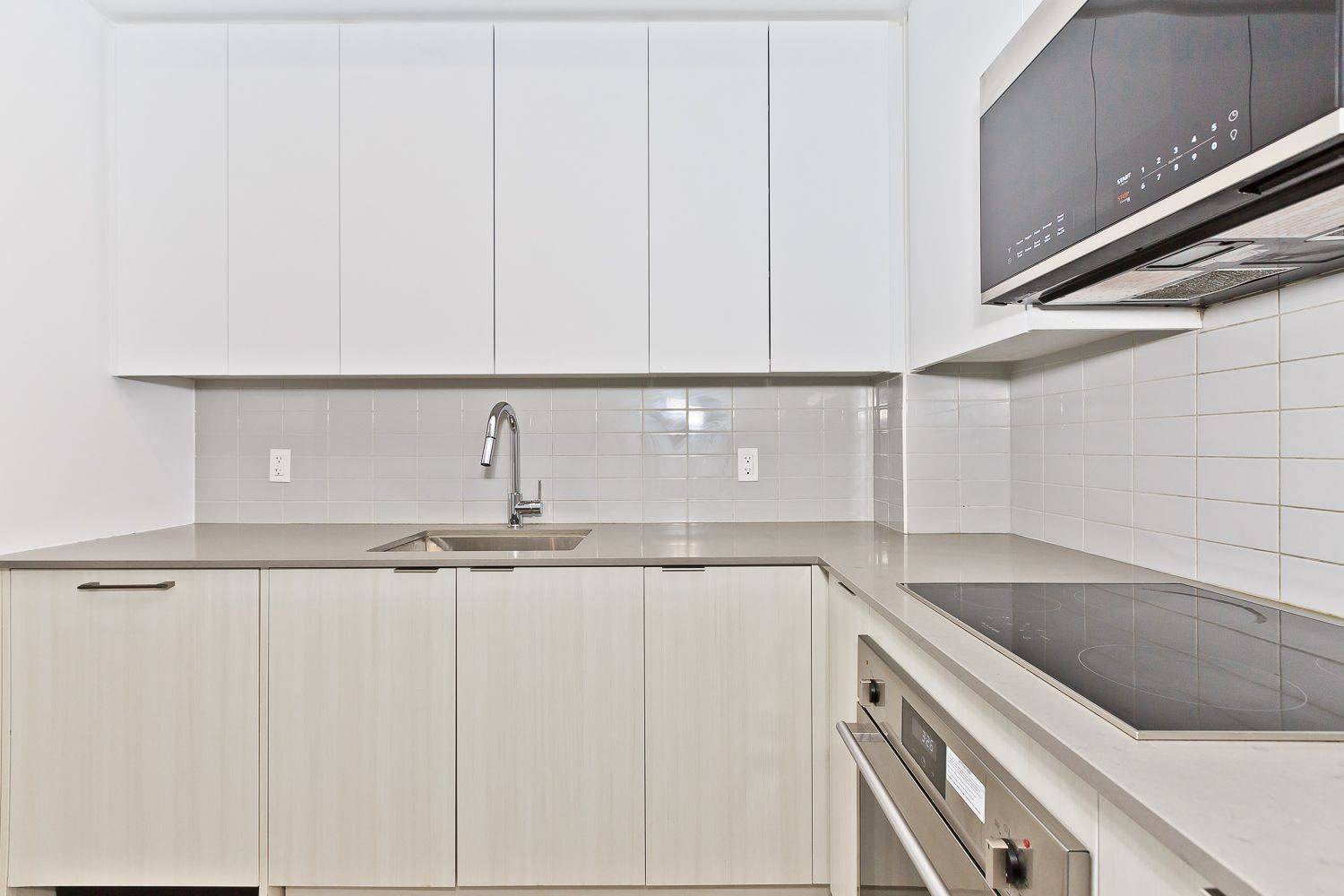2481 Taunton RD #1304 Oakville, ON L6H 3R7
2 Beds
2 Baths
UPDATED:
Key Details
Property Type Condo
Sub Type Common Element Condo
Listing Status Active
Purchase Type For Sale
Approx. Sqft 800-899
Subdivision 1015 - Ro River Oaks
MLS Listing ID W12205103
Style Apartment
Bedrooms 2
HOA Fees $673
Building Age 0-5
Annual Tax Amount $3,105
Tax Year 2025
Property Sub-Type Common Element Condo
Property Description
Location
Province ON
County Halton
Community 1015 - Ro River Oaks
Area Halton
Rooms
Family Room No
Basement None
Kitchen 1
Interior
Interior Features Built-In Oven, On Demand Water Heater
Heating Yes
Cooling Central Air
Fireplace No
Heat Source Gas
Exterior
Parking Features Underground
Garage Spaces 1.0
Exposure South East
Total Parking Spaces 1
Balcony Open
Building
Story 13
Locker Owned
New Construction true
Others
Pets Allowed Restricted
Virtual Tour https://tours.homeviewphoto.com/2332670?idx=1
How Can I Help You?





