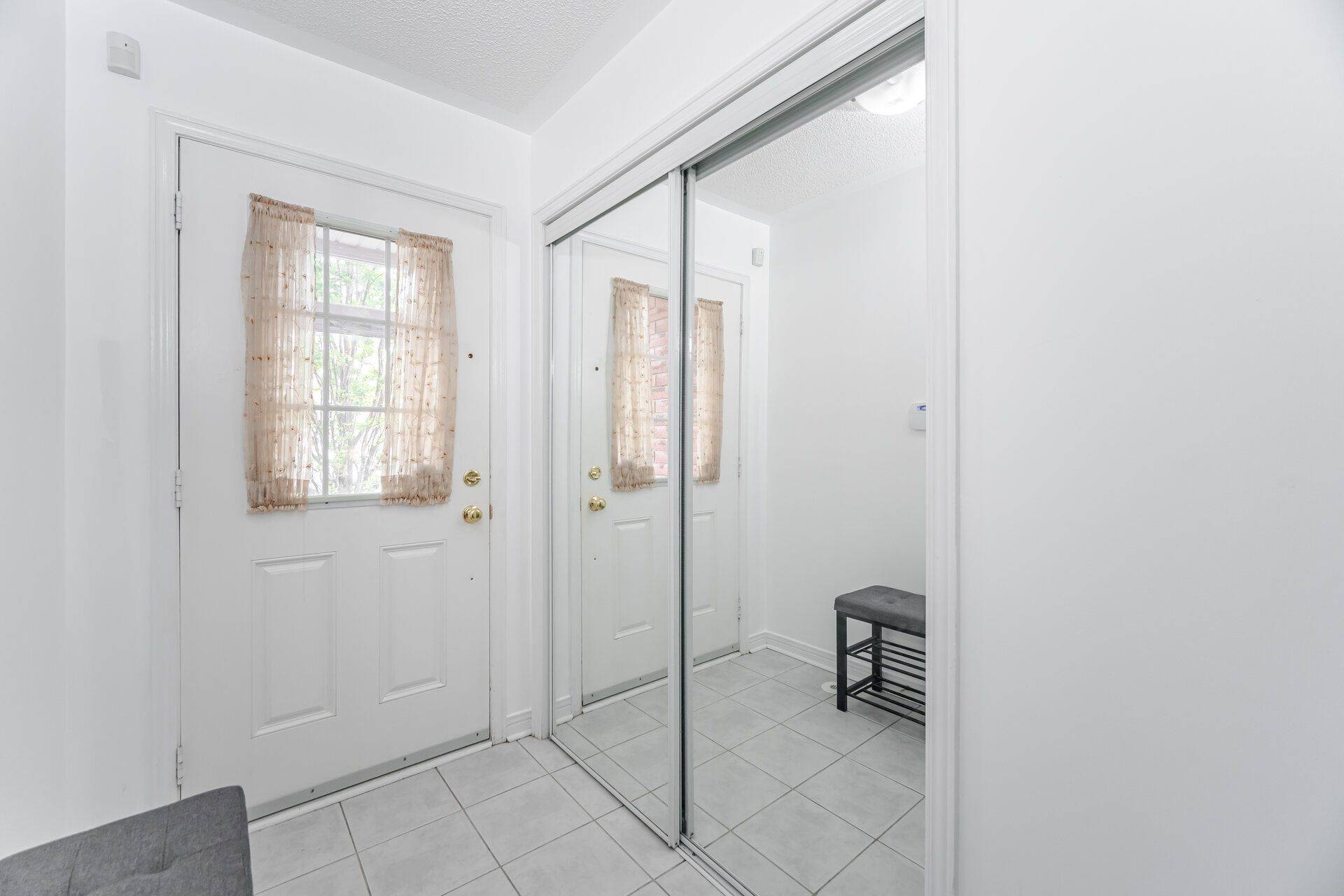21 Etienne ST Toronto E04, ON M1L 0A2
5 Beds
5 Baths
UPDATED:
Key Details
Property Type Condo, Townhouse
Sub Type Att/Row/Townhouse
Listing Status Active
Purchase Type For Sale
Approx. Sqft 1500-2000
Subdivision Clairlea-Birchmount
MLS Listing ID E12215846
Style 3-Storey
Bedrooms 5
Annual Tax Amount $4,547
Tax Year 2025
Property Sub-Type Att/Row/Townhouse
Property Description
Location
Province ON
County Toronto
Community Clairlea-Birchmount
Area Toronto
Rooms
Family Room Yes
Basement Apartment
Kitchen 2
Separate Den/Office 2
Interior
Interior Features Carpet Free
Cooling Central Air
Inclusions 2 Stoves, 2 Refregerators, Heat Pump, 2 Washers & 2 Dryers, Dishwasher, Window blinds, All ELFs and Washroom Mirrors
Exterior
Garage Spaces 1.0
Pool None
Roof Type Asphalt Shingle
Lot Frontage 18.04
Lot Depth 84.0
Total Parking Spaces 3
Building
Foundation Concrete
Others
Senior Community Yes
Virtual Tour https://mediatours.ca/property/21-etienne-street-scarborough/
How Can I Help You?





