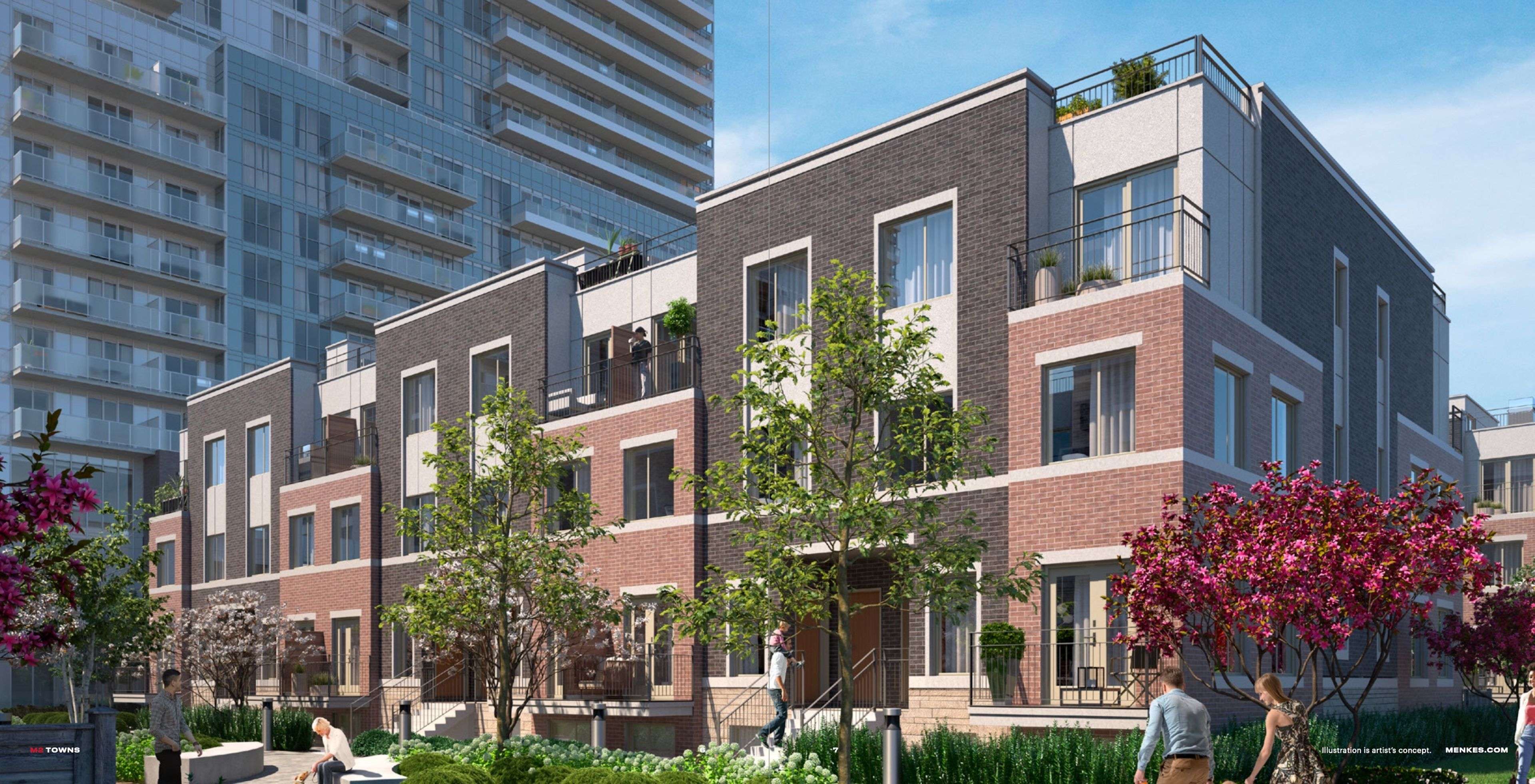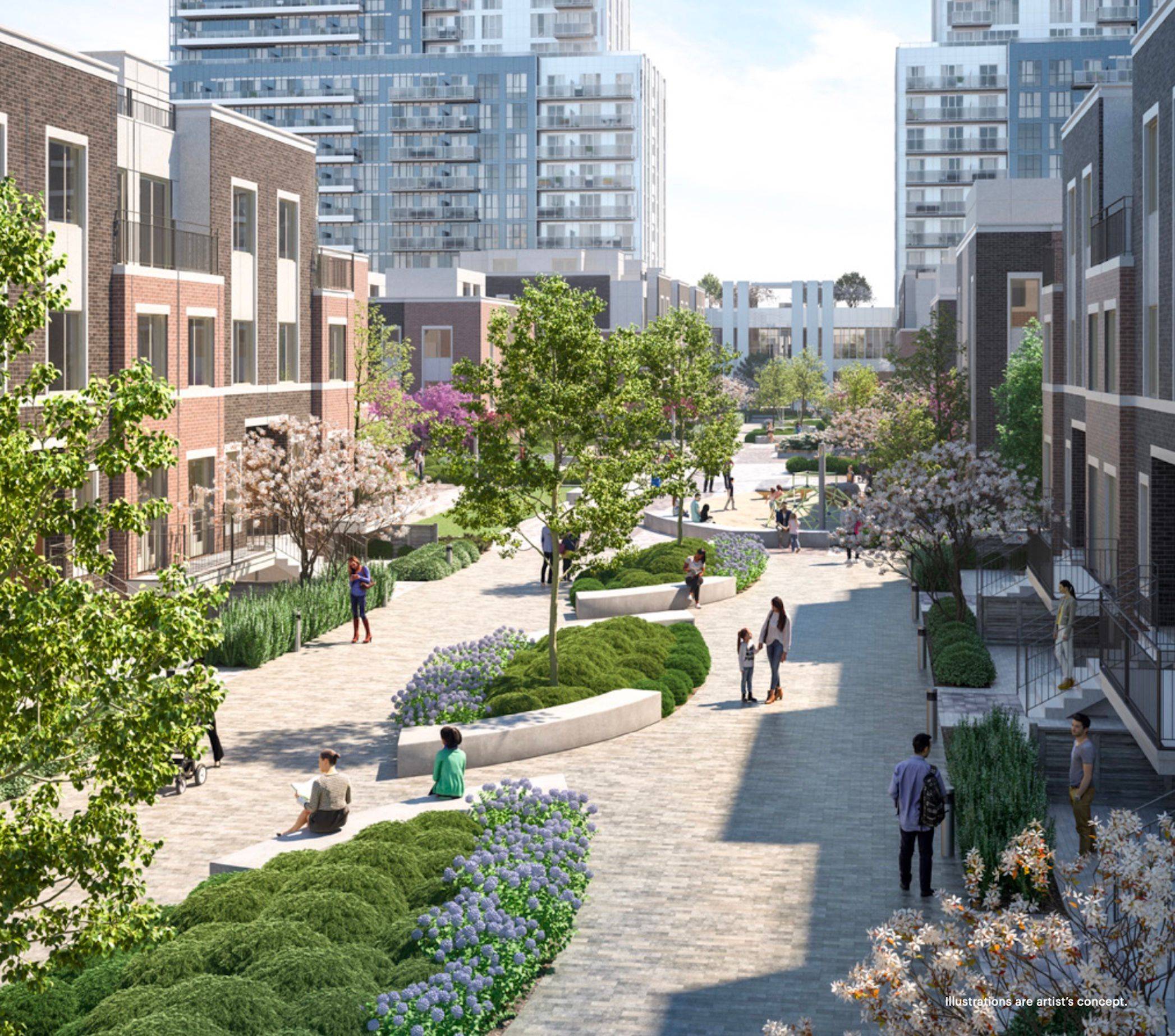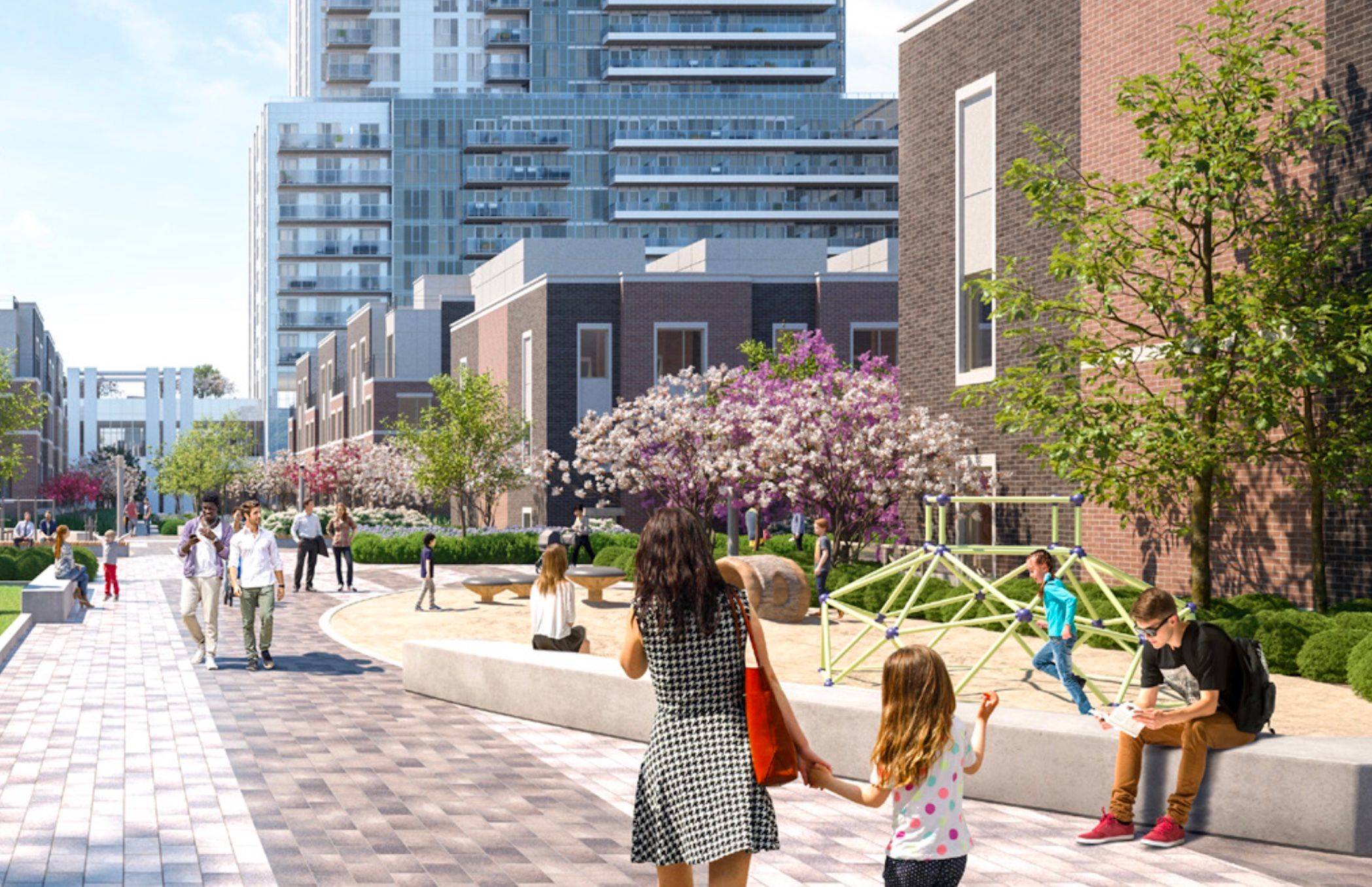REQUEST A TOUR
$ 2,800
New
130 Honeycrisp CRES #TH 320 Vaughan, ON L4K 0N7
2 Beds
3 Baths
UPDATED:
Key Details
Property Type Townhouse
Sub Type Condo Townhouse
Listing Status Active
Purchase Type For Rent
Approx. Sqft 1000-1199
Subdivision Vaughan Corporate Centre
MLS Listing ID N12221515
Style Stacked Townhouse
Bedrooms 2
Property Sub-Type Condo Townhouse
Property Description
Welcome to M2 Towns by Menkes and Quadreal! This two-bedroom, two-and-a-half-bathroom suite features 1,082 square feet of open-concept modern luxury living in a prime Vaughan location! Entertain in your spacious living area or whisk up culinary delights in your open-concept kitchen with 9-foot ceilings, quartz countertops and a double sink. Your primary bedroom features a walk-in closet and four-piece ensuite bathroom, and the second bedroom offers a closet and south-facing window. Some of the premium community amenities include a party room, children's playroom as well as professionally landscaped areas, pedestrian mews and promenades, tot-lot, outdoor exercise area, parks and greenspaces. This master-planned community is a vibrant place to call home in an AAA+ location, steps from the subway and transit hub that includes VIVA, GO, Zum, UP Express and the TTC. Enjoy easy access to Ikea, Vaughan Metropolitan Centre, Costco and Highways 400/407/7.
Location
Province ON
County York
Community Vaughan Corporate Centre
Area York
Rooms
Family Room No
Basement None
Kitchen 1
Interior
Interior Features Other
Cooling Central Air
Fireplace No
Heat Source Gas
Exterior
Parking Features Underground
Garage Spaces 1.0
Exposure South
Total Parking Spaces 1
Balcony Open
Building
Story 1
Unit Features Golf,Hospital,Library,Place Of Worship,Public Transit,Rec./Commun.Centre
Locker None
Others
Pets Allowed No
Listed by SOTHEBY'S INTERNATIONAL REALTY CANADA
How Can I Help You?





