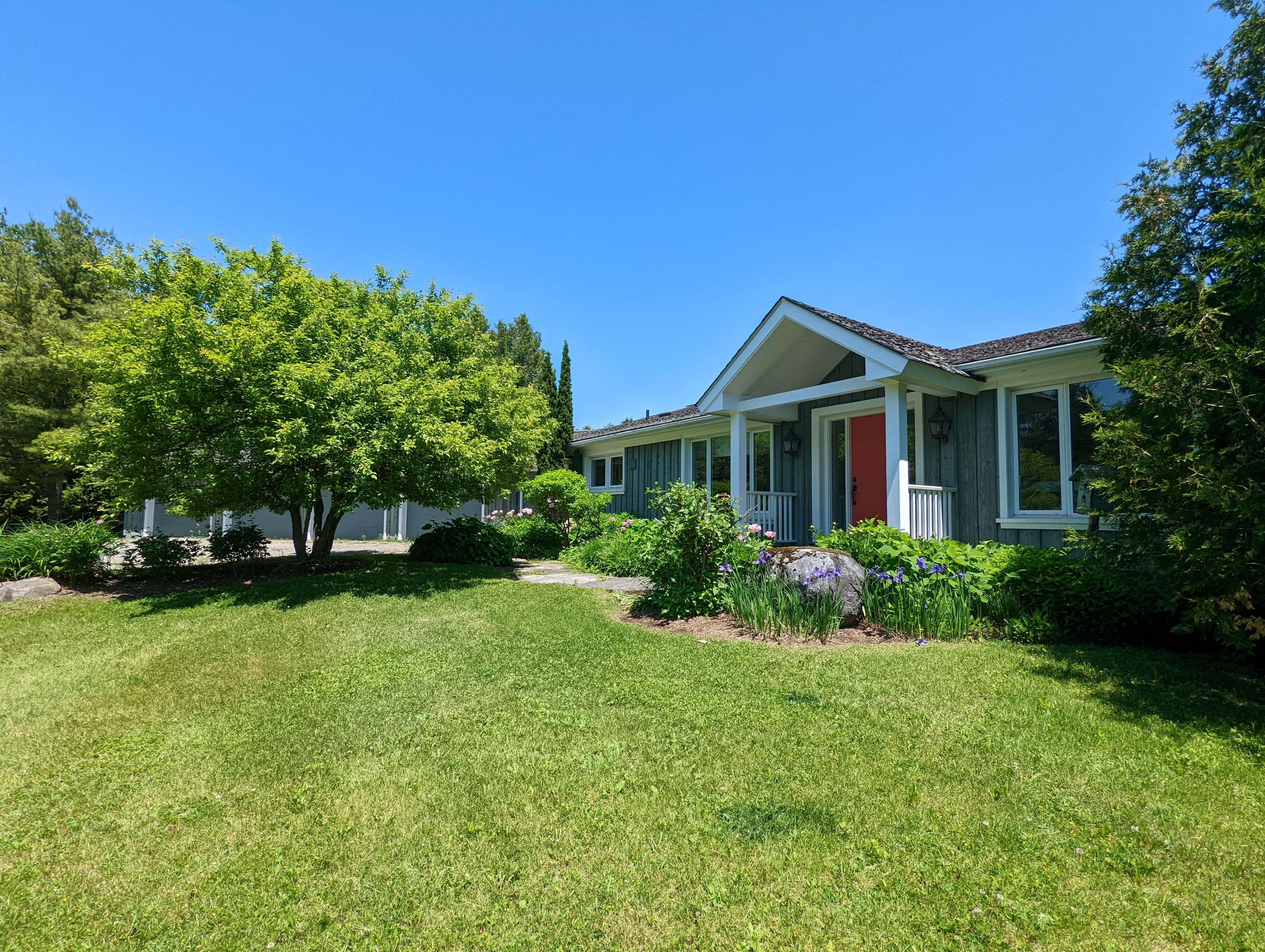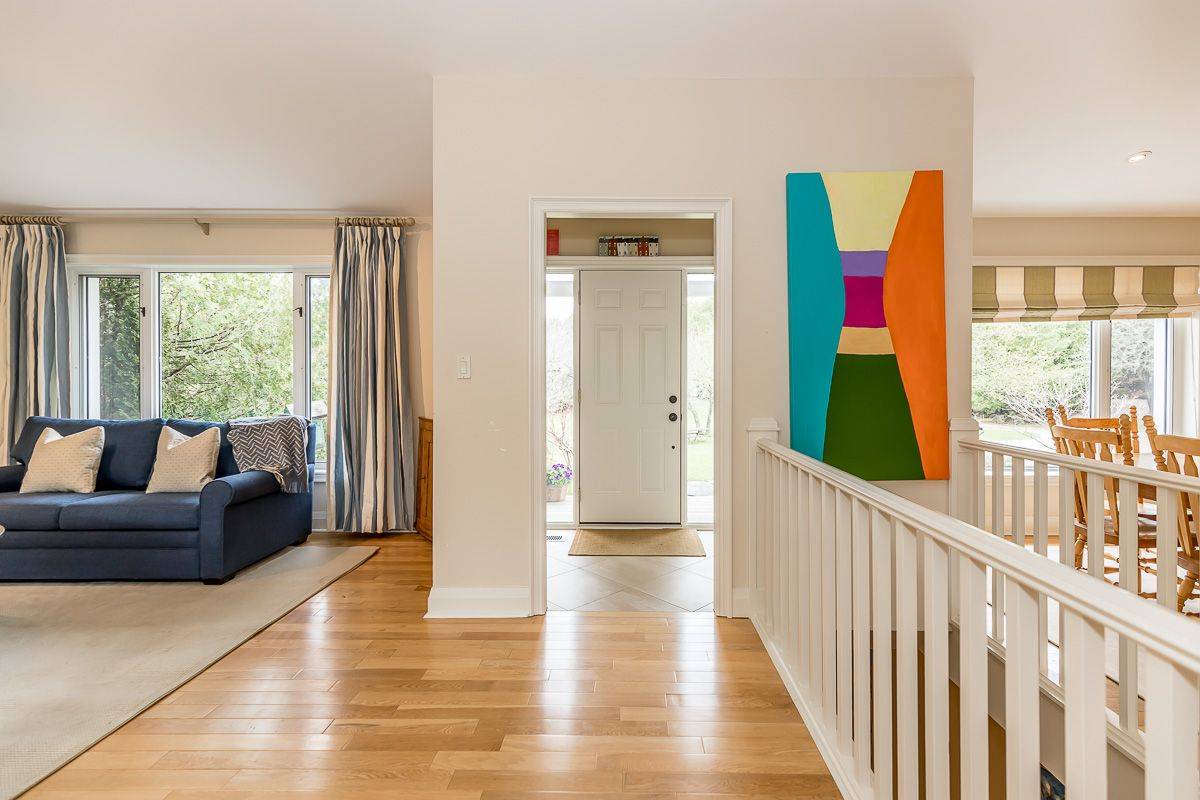16249 Shaws Creek RD Caledon, ON L7C 1V9
4 Beds
2 Baths
2 Acres Lot
UPDATED:
Key Details
Property Type Single Family Home
Sub Type Rural Residential
Listing Status Active
Purchase Type For Sale
Approx. Sqft 1500-2000
Subdivision Rural Caledon
MLS Listing ID W12226570
Style Bungalow
Bedrooms 4
Building Age 31-50
Annual Tax Amount $6,800
Tax Year 2025
Lot Size 2.000 Acres
Property Sub-Type Rural Residential
Property Description
Location
Province ON
County Peel
Community Rural Caledon
Area Peel
Rooms
Family Room Yes
Basement Finished with Walk-Out
Kitchen 1
Separate Den/Office 2
Interior
Interior Features Auto Garage Door Remote, Central Vacuum, Primary Bedroom - Main Floor
Cooling Central Air
Fireplaces Type Wood, Natural Gas
Fireplace Yes
Heat Source Propane
Exterior
Parking Features Private
Garage Spaces 4.0
Pool None
Waterfront Description None
Roof Type Asphalt Shingle
Lot Frontage 622.1
Lot Depth 240.89
Total Parking Spaces 10
Building
Foundation Concrete
How Can I Help You?





