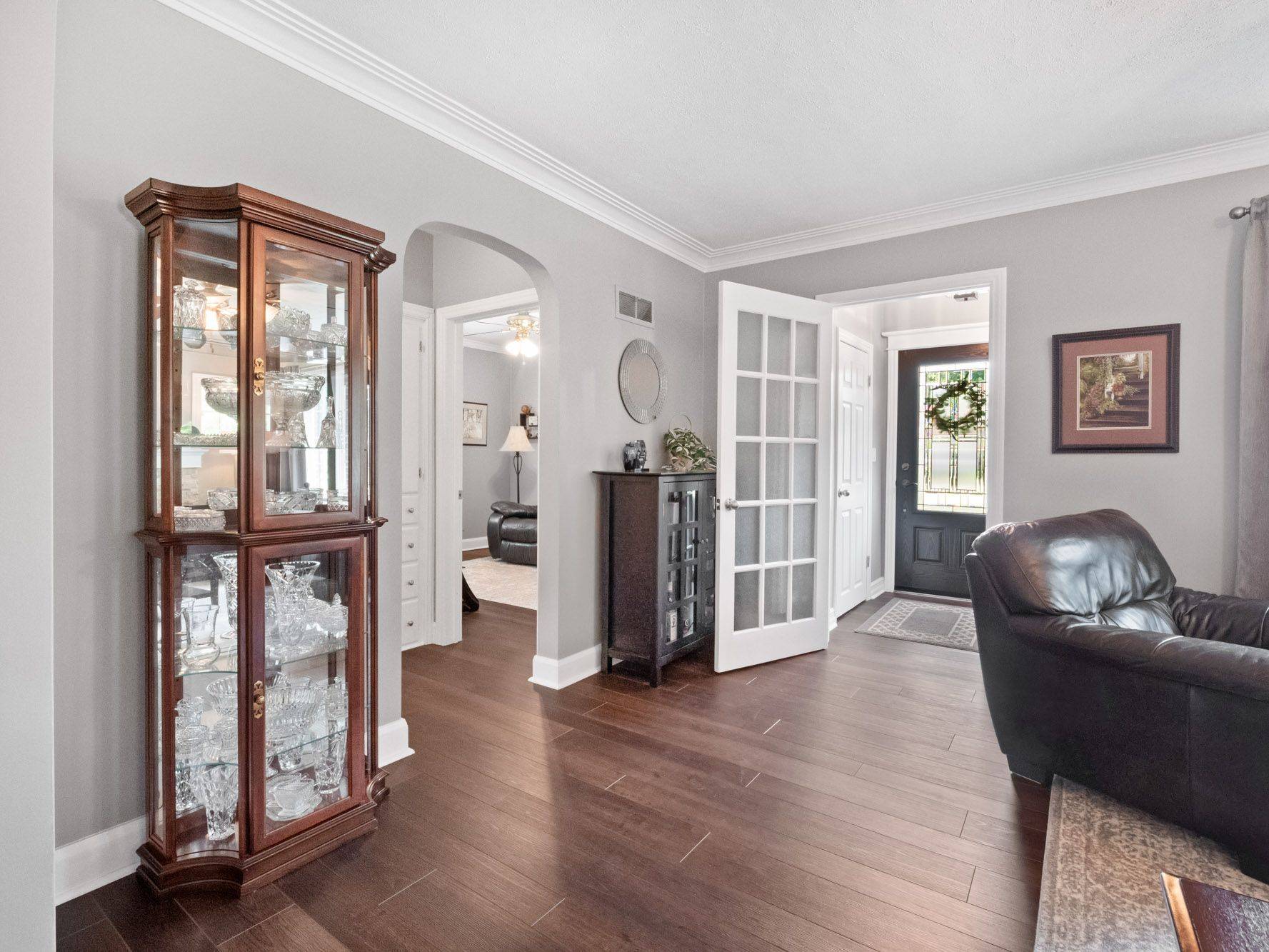14 Vine ST Thorold, ON L2V 1S7
4 Beds
2 Baths
UPDATED:
Key Details
Property Type Single Family Home
Sub Type Detached
Listing Status Active
Purchase Type For Sale
Approx. Sqft 1500-2000
Subdivision 557 - Thorold Downtown
MLS Listing ID X12288848
Style Bungaloft
Bedrooms 4
Building Age 51-99
Annual Tax Amount $3,714
Tax Year 2024
Property Sub-Type Detached
Property Description
Location
Province ON
County Niagara
Community 557 - Thorold Downtown
Area Niagara
Rooms
Family Room Yes
Basement Separate Entrance
Kitchen 1
Interior
Interior Features Primary Bedroom - Main Floor, Sump Pump
Cooling Central Air
Fireplaces Type Natural Gas
Fireplace Yes
Heat Source Gas
Exterior
Exterior Feature Landscaped, Patio, Privacy
Garage Spaces 1.0
Pool None
Roof Type Asphalt Shingle
Topography Flat
Lot Frontage 54.0
Lot Depth 82.0
Total Parking Spaces 4
Building
Unit Features Fenced Yard,Library,Place Of Worship,Public Transit,School
Foundation Block
Others
Virtual Tour https://drive.google.com/file/d/1oc3jTRM7FXEDTJi6hrXNz6teXvB98Nx1/view
How Can I Help You?





