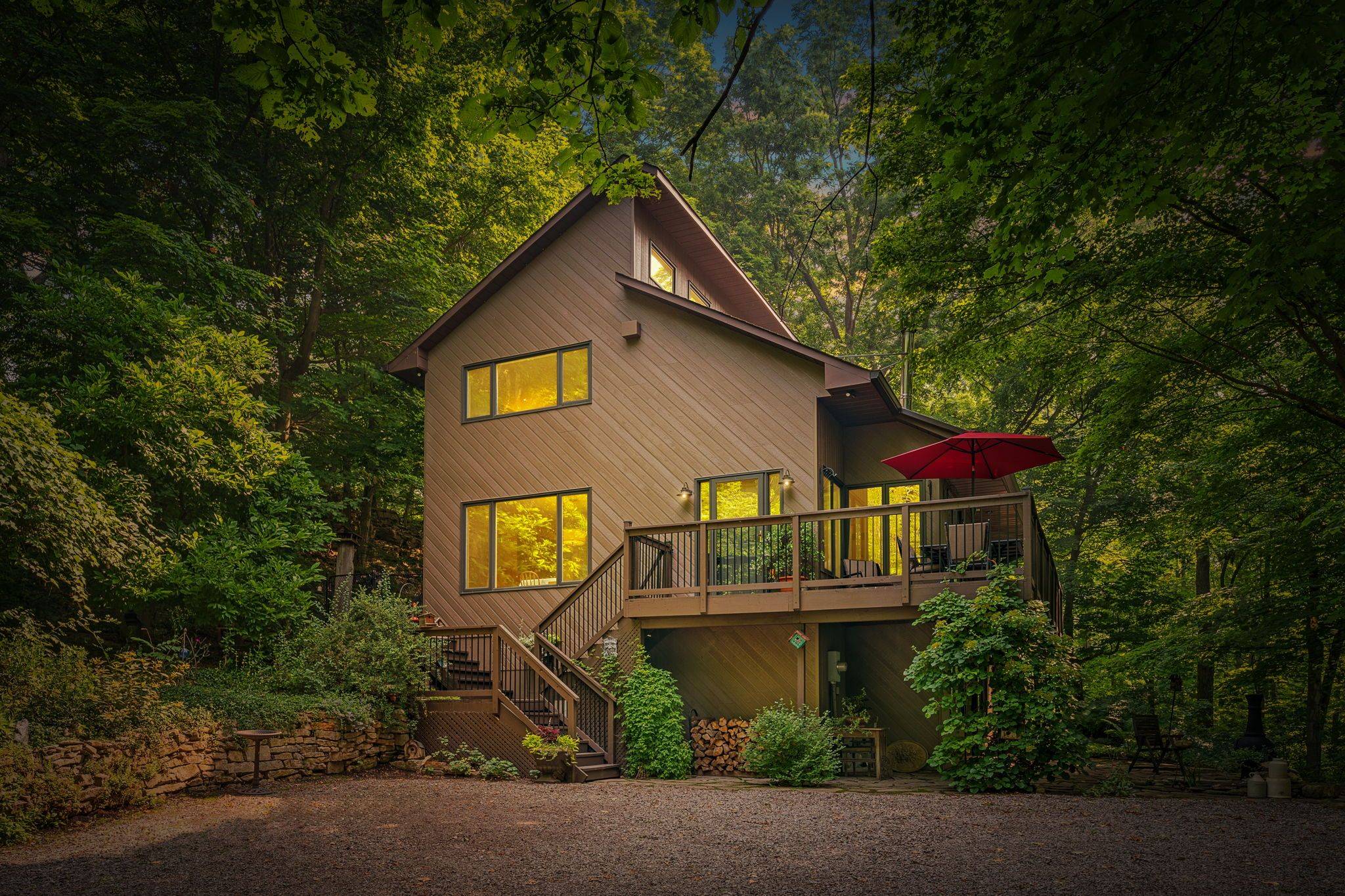141 Valley RD Hamilton, ON L9H 5E2
5 Beds
3 Baths
UPDATED:
Key Details
Property Type Single Family Home
Sub Type Detached
Listing Status Active
Purchase Type For Sale
Approx. Sqft 1500-2000
Subdivision Dundas
MLS Listing ID X12288949
Style 2-Storey
Bedrooms 5
Building Age 31-50
Annual Tax Amount $4,193
Tax Year 2025
Property Sub-Type Detached
Property Description
Location
Province ON
County Hamilton
Community Dundas
Area Hamilton
Rooms
Family Room No
Basement Finished with Walk-Out
Kitchen 2
Separate Den/Office 1
Interior
Interior Features Central Vacuum, In-Law Suite, Water Heater
Cooling Central Air
Fireplaces Type Wood
Fireplace Yes
Heat Source Wood
Exterior
Parking Features Private
Pool None
Roof Type Asphalt Shingle
Lot Frontage 282.8
Lot Depth 255.76
Total Parking Spaces 7
Building
Foundation Poured Concrete
Others
ParcelsYN No
Virtual Tour https://media.hyperfocusmedia.ca/videos/01980f0b-7b2a-7093-a057-a35074da7622
How Can I Help You?





