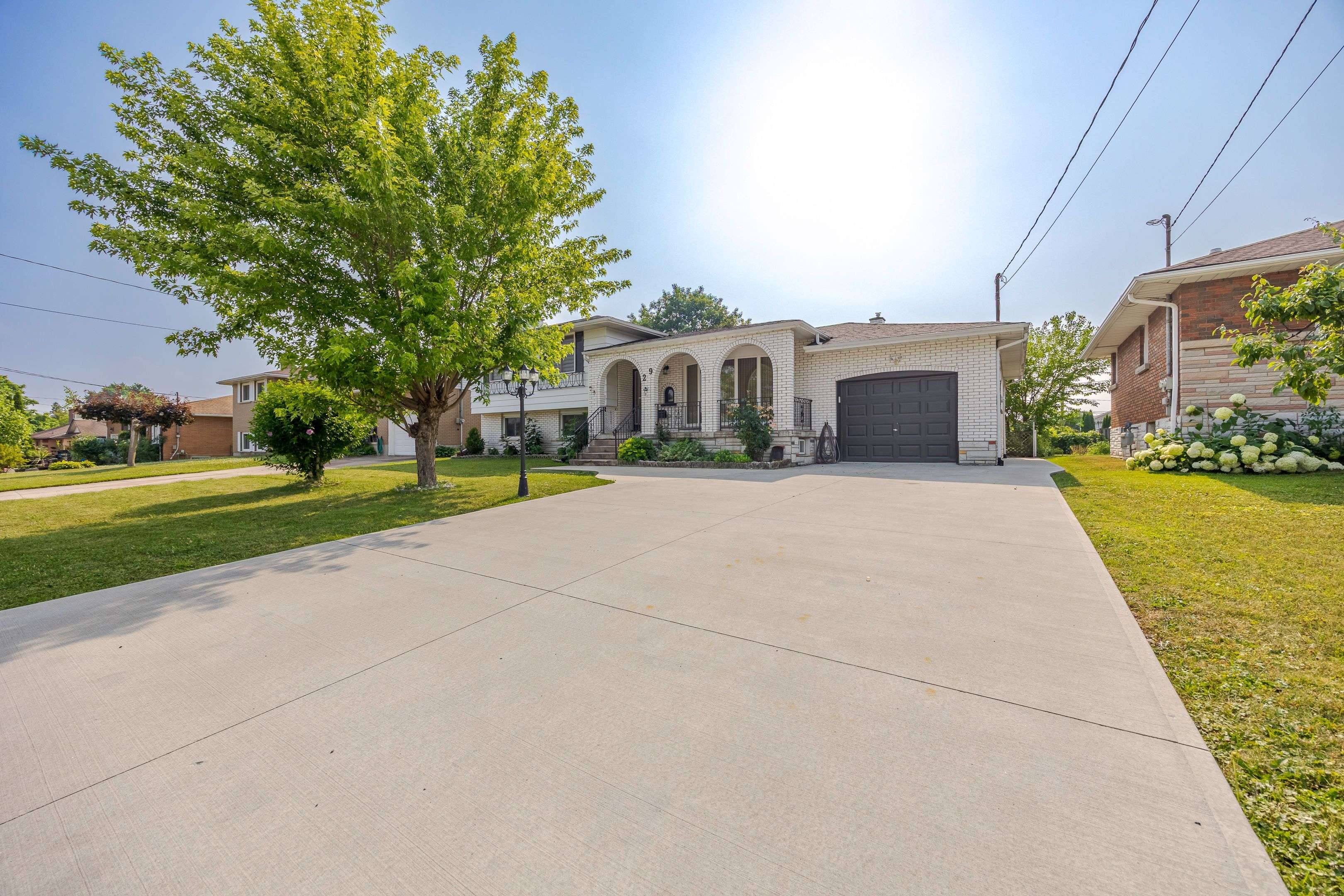REQUEST A TOUR
$ 749,900
Est. payment /mo
New
29 West ST N Thorold, ON L2V 2S1
4 Beds
2 Baths
UPDATED:
Key Details
Property Type Single Family Home
Sub Type Detached
Listing Status Active
Purchase Type For Sale
Approx. Sqft 1100-1500
Subdivision 557 - Thorold Downtown
MLS Listing ID X12296757
Style Sidesplit
Bedrooms 4
Annual Tax Amount $5,018
Tax Year 2025
Property Sub-Type Detached
Property Description
Welcome to this beautiful 4 level sideslip bungalow on a 66*132 feet lot. It is in a sought-after family friendly neighborhood in Thorold. This great house is perfect for multi-family because it offers 3+1 bedrooms, 2 recent year upgrade kitchens, 2 sets of laundry machines and two separate entrances. The living room with two big windows and two closets in the lower unit can be a 5th bedroom. You are not only living here, but you can also enjoy your life here. The gorgeous garden and the shed patio are the best places you can go in summer. Do not worry about rainy days and winter, there is a huge sunroom with a fireplace! And parking will never be a problem because its attached garage and super long driveway can fit up to 7 cars. Located 2 blocks from the medical clinic, shopping plaza, walking distance to Thorold downtown, on bus route with minutes to Brock University and Hwy access. Do not miss it if you are looking for a dream home.
Location
Province ON
County Niagara
Community 557 - Thorold Downtown
Area Niagara
Rooms
Family Room Yes
Basement Finished, Separate Entrance
Kitchen 2
Separate Den/Office 1
Interior
Interior Features Auto Garage Door Remote, Carpet Free
Cooling Central Air
Fireplaces Type Family Room, Rec Room
Fireplace Yes
Heat Source Gas
Exterior
Garage Spaces 1.0
Pool None
Roof Type Asphalt Shingle
Lot Frontage 66.0
Lot Depth 132.0
Total Parking Spaces 7
Building
Foundation Poured Concrete
Listed by BAY STREET GROUP INC.
How Can I Help You?





