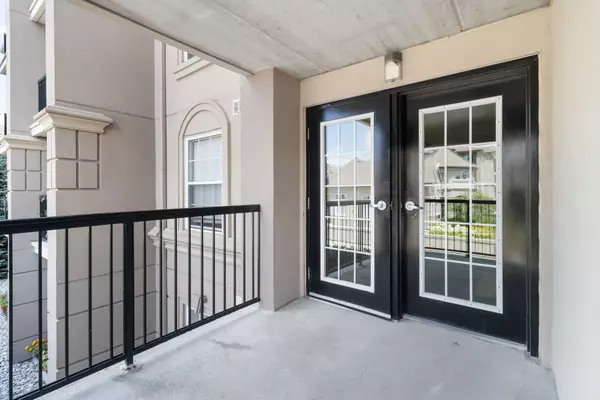1390 Main ST E #205 Milton, ON L9T 7S9
2 Beds
1 Bath
UPDATED:
Key Details
Property Type Condo
Sub Type Condo Apartment
Listing Status Active
Purchase Type For Sale
Approx. Sqft 800-899
Subdivision 1029 - De Dempsey
MLS Listing ID W12302928
Style 1 Storey/Apt
Bedrooms 2
HOA Fees $497
Building Age 11-15
Annual Tax Amount $2,486
Tax Year 2025
Property Sub-Type Condo Apartment
Property Description
Location
Province ON
County Halton
Community 1029 - De Dempsey
Area Halton
Rooms
Family Room Yes
Basement None
Kitchen 1
Separate Den/Office 1
Interior
Interior Features Auto Garage Door Remote, Built-In Oven, Carpet Free, In-Law Suite, Primary Bedroom - Main Floor, Storage
Cooling Central Air
Fireplace No
Heat Source Gas
Exterior
Exterior Feature Controlled Entry, Porch Enclosed, Year Round Living
Parking Features Private, Reserved/Assigned, Surface
Garage Spaces 1.0
Waterfront Description None
Topography Dry,Flat
Exposure North
Total Parking Spaces 1
Balcony Enclosed
Building
Story 2
Unit Features Arts Centre,Beach,Campground,Golf,Greenbelt/Conservation,Hospital
Foundation Concrete
Locker Exclusive
Others
Pets Allowed Restricted
How Can I Help You?





