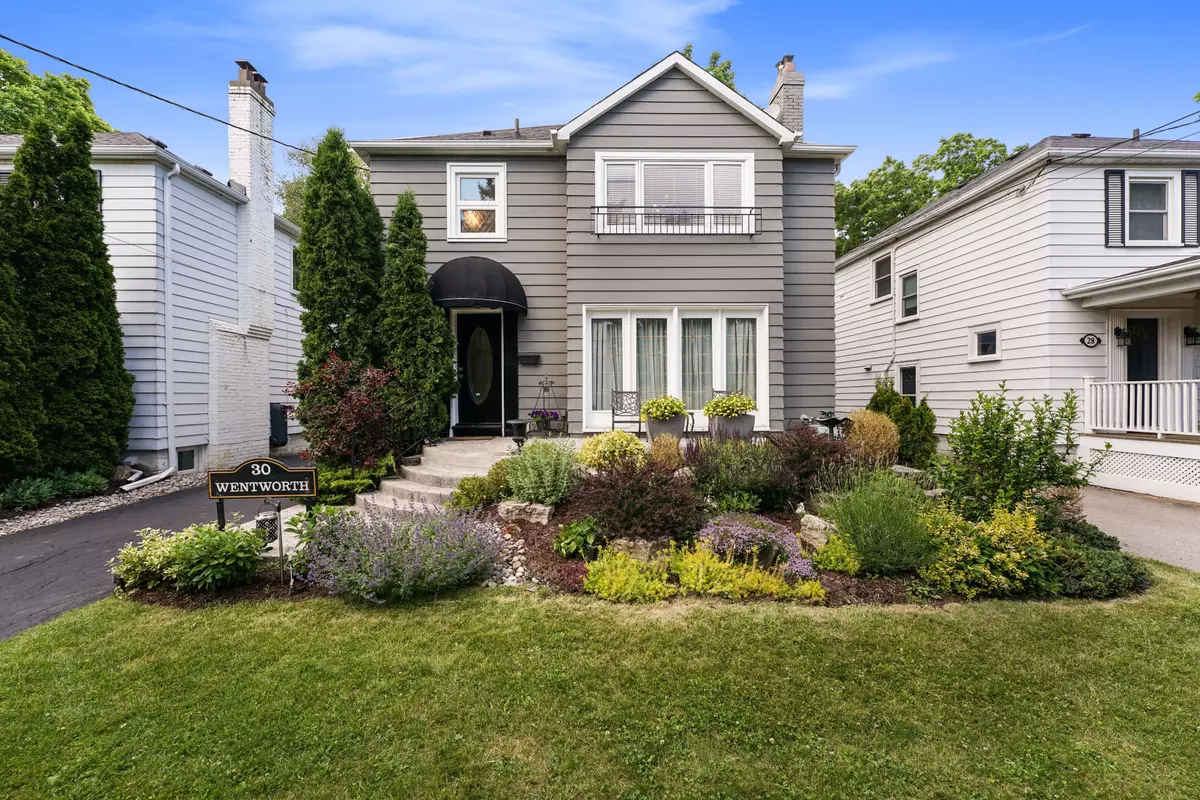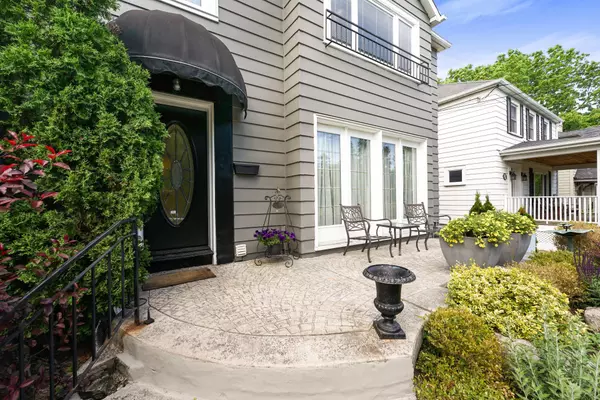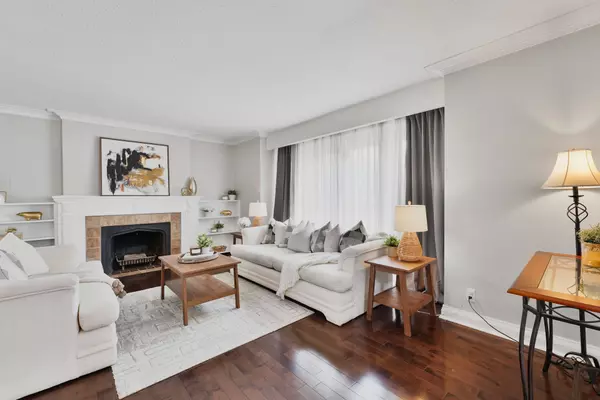$1,615,000
$1,628,000
0.8%For more information regarding the value of a property, please contact us for a free consultation.
30 Wentworth AVE Toronto C07, ON M2N 1T6
3 Beds
2 Baths
Key Details
Sold Price $1,615,000
Property Type Single Family Home
Sub Type Detached
Listing Status Sold
Purchase Type For Sale
MLS Listing ID C8456990
Sold Date 09/19/24
Style 2-Storey
Bedrooms 3
Annual Tax Amount $6,389
Tax Year 2023
Property Description
Welcome Home! Perfectly situated along a quiet friendly tree-lined street you'll find this North Toronto Style 2 Story Home complete with private drive and garage! Warm and inviting 3 Bedroom family size home has been thoughtfully updated - designed for living inside and out! Rich hardwood floors through living areas and all bedrooms. Gracious living room with floor to ceiling windows and traditional wood fireplace with built ins. The dining area feels open and airy and overlooks the family room. The renovated kitchen includes stainless appliances. The picture window provides a lovely vista while doing the dishes and the breakfast bar becomes the central hub for family and friends! The family room area is the perfect homework and/or snuggle spot to watch your favourite shows. Upstairs discover 3 full size bedrooms - each with hardwood floors and large closets. The primary bedroom features wall to wall closets. Gorgeous 4pc soaker tub. The lower level can be accessed by a separate entrance and has a modern 3pc and a large family room with above ground windows. Perfect home gym/recreation space and easy teen/inlaw or bachelor suite! Looking for some peace and quiet? Step outside and relax on the oversize deck - A premium 40 x 135' lot has a large private backyard. Hikers, bikers and dog walkers this is for you - steps to Burnett Woods and miles of trails along the Don West system. Kids here attend Cameron PS, Prestige Private school is steps away . Easy walk to Bus or Subway.. Finally, for those looking for a sense of community you'll discover friendly neighbours, lots of waiving and special get togethers+. Absolutely ready to move in and enjoy, add on like some of the neighbours and maybe one day you might build new but you don't ever need to! For those looking for a home - this is it!!
Location
Province ON
County Toronto
Rooms
Family Room Yes
Basement Separate Entrance, Finished
Kitchen 1
Interior
Interior Features Other, Carpet Free
Cooling Central Air
Fireplaces Number 2
Fireplaces Type Family Room, Living Room
Exterior
Exterior Feature Canopy, Deck, Landscaped, Patio
Garage Private
Garage Spaces 5.0
Pool None
Roof Type Shingles
Total Parking Spaces 5
Building
Foundation Concrete Block
Read Less
Want to know what your home might be worth? Contact us for a FREE valuation!

Our team is ready to help you sell your home for the highest possible price ASAP

GET MORE INFORMATION





