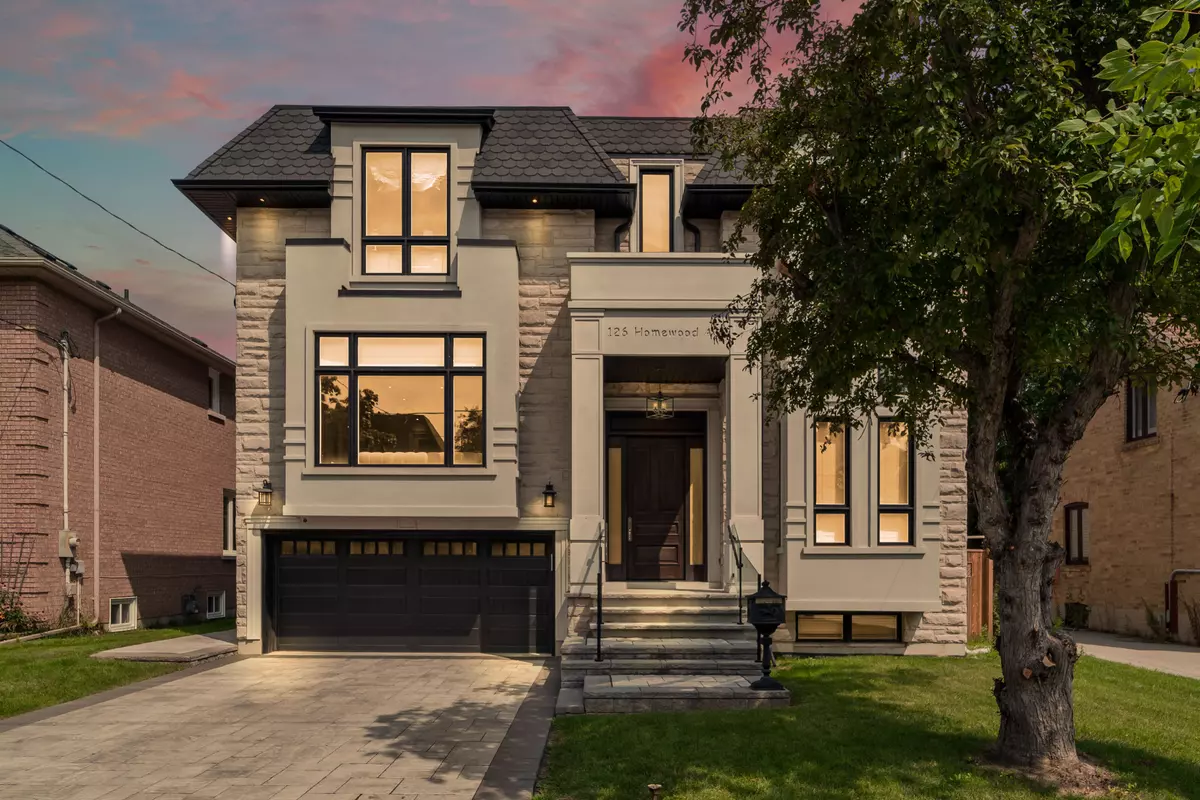$3,370,000
$3,288,000
2.5%For more information regarding the value of a property, please contact us for a free consultation.
126 Homewood AVE Toronto C07, ON M2M 1K3
6 Beds
7 Baths
Key Details
Sold Price $3,370,000
Property Type Single Family Home
Sub Type Detached
Listing Status Sold
Purchase Type For Sale
MLS Listing ID C9230233
Sold Date 09/27/24
Style 2-Storey
Bedrooms 6
Annual Tax Amount $16,137
Tax Year 2023
Property Description
Beautifully Designed & Meticulously Custom Residence Built In 2021 On A Prime 50 X 132 Feet Lot In A Convenient & Coveted Location, Steps Away From Vibrant Yonge Street & All Amenities. * Approx 6,000 Sq.Ft of Living Space ( 4,255 Sq.Ft in 1st&2nd Floor )!! 4+2 Bedroom,7 Washroom! This Contemporary Style Warm Welcoming Family Home Features Perfect Architectural Layout, Spectacular Millwork, Hardwood/Porcelain Floor Throughout, Herringbone Pattern Hardwood with A Border in Grand Living & Dining Room and Amazing Wine Rack in Dining Room, Coffered/Dropped Ceiling With Ropelight, Layers Of Moulding, Wall Panelled, Wall Units With Designer Accent, Led Pot Light, Solid Doors, Custom B/I Closet Organizer! Chef Inspired Kitchen with High-End Appliances, Quality Cabinets, A Large Servery and Pantry Including A Wine Cooler, Extra Fridge & Freezer! Breakfast Area W/O To A Large Deck With B.B.Q Gas Line Perfect For Family Entertainment. 10' Ceiling In 1st Flr&2nd Flr (Including Coffered Cling), 11.5 Ft Ceiling in Basement Rec Room! The Captivating Family Room Has A Gorgeous Wall Unit and Full R/I Built-In Home Theatre Speaker System For Entertaining! Coffered Ceilings with Rope Lighting, B/I Shelves & Wall Units, And Gas Fireplace. Oak Open-Rising Staircase with Night Light and Glass Railing and Oak Hand-railing with Skylight Above. Breathtaking Master Bedroom with Fabulous Central Entrance W/Skylight, An Exquisite Heated Floor 7-Pc Ensuite, Boundless Walk-In Closet with A Make-up Desk and Skylight,And A Fireplace and Sitting Area. Professionally Finished Heated Floor Basement Features An Enormous Open Concept Entertainment Space Equipped With R/I Home Theatre Sound System and B/I Speakers, Beautiful Wetbar and Island, and A Fireplace, A bedroom and 3-Pc Bath, A Nanny's Quarters Includes A Bedroom and 3-Pc Ensuite and the Second Laundry!4 Fireplaces:2 Gas Fireplaces in Living&Family Rm &2 Electric Fireplace in Maser Bedrm& Basement Rec Rm.Stone in Facade and Brick in Sides&Back
Location
Province ON
County Toronto
Rooms
Family Room Yes
Basement Finished with Walk-Out
Kitchen 1
Separate Den/Office 2
Interior
Interior Features Central Vacuum, Sump Pump, Water Heater Owned
Cooling Central Air
Fireplaces Number 4
Exterior
Garage Private Double
Garage Spaces 6.0
Pool None
Roof Type Asphalt Shingle
Total Parking Spaces 6
Building
Foundation Poured Concrete
Read Less
Want to know what your home might be worth? Contact us for a FREE valuation!

Our team is ready to help you sell your home for the highest possible price ASAP

GET MORE INFORMATION





