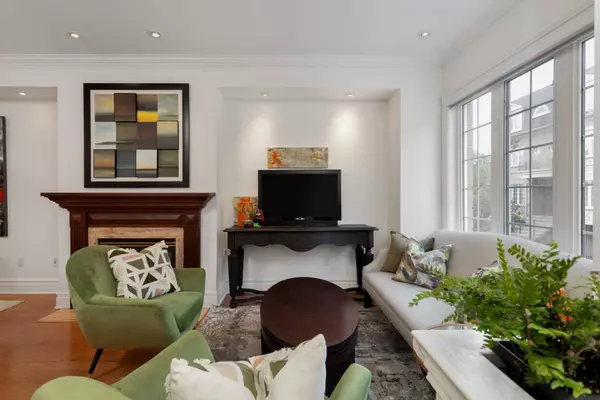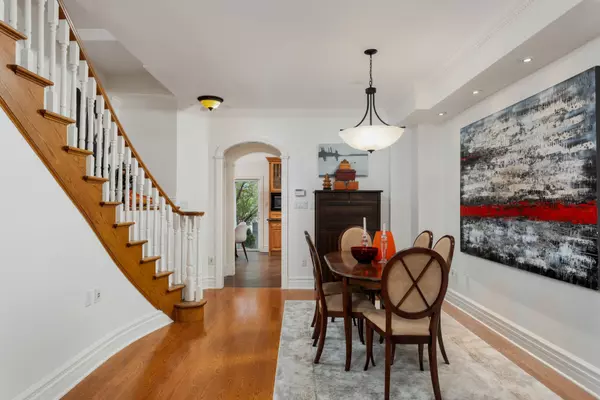$1,376,000
$1,375,000
0.1%For more information regarding the value of a property, please contact us for a free consultation.
47 McBride LN Toronto C07, ON M2N 7B8
3 Beds
3 Baths
Key Details
Sold Price $1,376,000
Property Type Condo
Sub Type Condo Townhouse
Listing Status Sold
Purchase Type For Sale
Approx. Sqft 2000-2249
MLS Listing ID C9240115
Sold Date 09/25/24
Style 3-Storey
Bedrooms 3
HOA Fees $321
Annual Tax Amount $6,049
Tax Year 2024
Property Description
Welcome to an elegant family home, located in a peaceful private mews. You have quiet parkland and a children's playground right next to your home, yet you are only moments away from the urban core of central North York! 47 McBride Lane offers you three full storeys of stylish living space with high ceilings and flooded with light. The rooms are all large, offering great space for family life and entertaining. There are many closets throughout and a full basement, providing loads of storage space! This house is unique in the complex: the previous owners have added many top-quality architectural upgrades to the builder's model, enhancing the gracious style and functional quality of the home. Designer features include custom millwork throughout - mouldings, baseboards, etc.- extra kitchen pantry storage, and custom closet organizers in all bedroom closets. The main floor fireplace features a custom wood and marble surround. The breakfast area overlooks a sunny private patio. The grand primary suite occupies the entire second floor. Pocket doors allow the primary suite to be closed off from the hallway. The suite has two walk-in closets and an arched sculpture niche. The bedroom is generously proportioned for a king-size bed and a sitting area. The luxury spa bathroom features a jacuzzi soaker tub, large separate shower with multiple sprays, granite two-sink vanity, separate toilet room with sink, heated limestone floor, and built-in stereo system. The third floor has two oversized bedrooms with double closets, full bathroom, spacious laundry, and a large walk-in closet. The McBride townhouses are a serene private location surrounded by greenery - there are no overlooking buildings! And yet a few minutes walk takes you into the vibrant heart of North York. You are in close walking distance to the Line 1 subway, the library, aquatic centre, and Mel Lastman Square. In district for top-rated elementary and secondary schools.
Location
Province ON
County Toronto
Rooms
Family Room No
Basement Unfinished
Kitchen 1
Interior
Interior Features Storage, Central Vacuum, Sump Pump
Cooling Central Air
Fireplaces Type Natural Gas, Living Room
Laundry In-Suite Laundry, Laundry Room
Exterior
Garage Private
Garage Spaces 2.0
Amenities Available Visitor Parking, BBQs Allowed
Total Parking Spaces 2
Building
Locker None
Others
Security Features Alarm System
Pets Description Restricted
Read Less
Want to know what your home might be worth? Contact us for a FREE valuation!

Our team is ready to help you sell your home for the highest possible price ASAP

GET MORE INFORMATION





