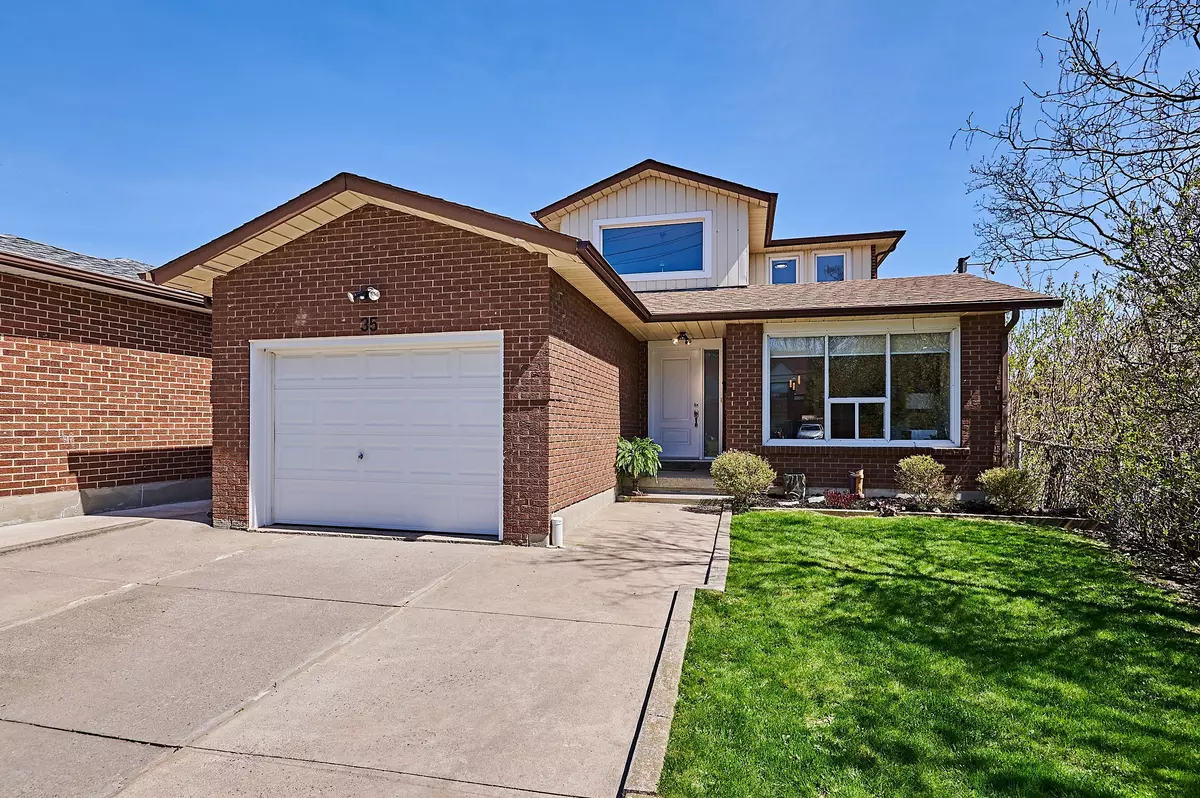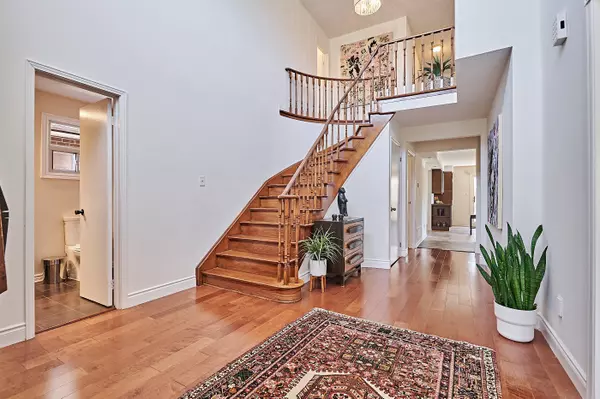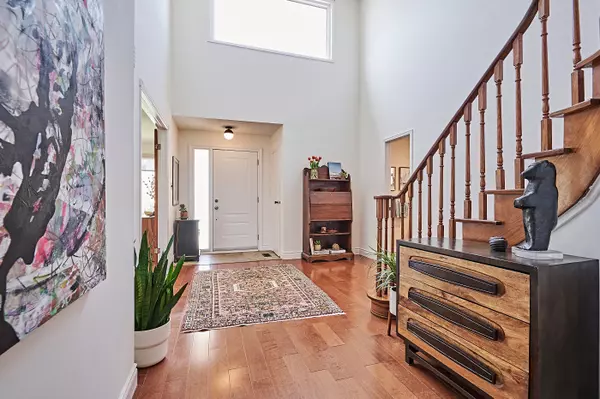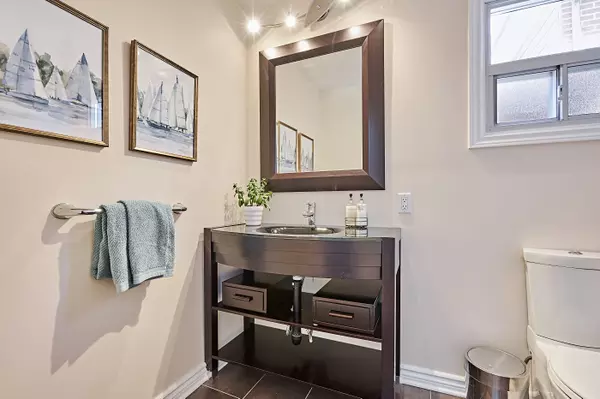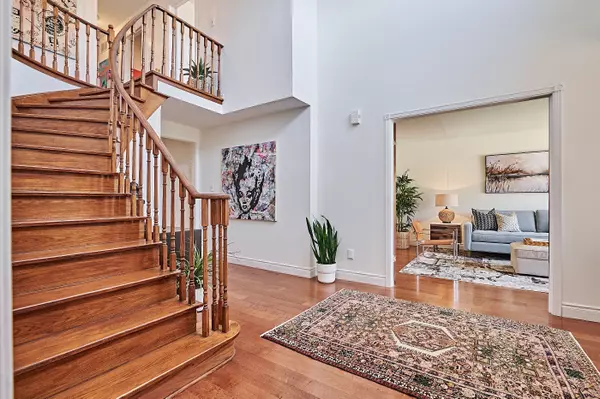$1,451,777
$1,199,900
21.0%For more information regarding the value of a property, please contact us for a free consultation.
35 Glen Everest RD Toronto E06, ON M1N 1J5
5 Beds
4 Baths
Key Details
Sold Price $1,451,777
Property Type Single Family Home
Sub Type Detached
Listing Status Sold
Purchase Type For Sale
MLS Listing ID E8288022
Sold Date 08/15/24
Style 2-Storey
Bedrooms 5
Annual Tax Amount $5,736
Tax Year 2023
Property Description
This stunning home, nestled in the sought-after Birchcliffe-Cliffside area just south of Kingston Rd., is a must-see. Boasting 4 bedrooms and 4 bathrooms, this very well-maintained gem offers ample space for everyone. The primary bedroom features a 3pc ensuite bathroom and walk-in closet. Upon entering, you'll be greeted by a bright 2-storey foyer leading to a spacious living room, dining room, and eat-in kitchen with a walk-out to the private backyard deck. The large family room, complete with a cozy fireplace, is perfect for relaxing with family and friends. The 1300 sqft basement in-law suite provides additional living space, complemented by a single attached garage and a driveway with parking for 4 cars. This desirable location offers easy access to Rosetta McClain Gardens, Scarborough Heights Park, Birchmount Park, Scarborough Crescent Park with a splash pad, and the Scarborough Bluffs Tennis Club, among other amenities. The property is conveniently located near TTC and Scarborough Go station, making commuting a breeze. Excellent schools, including Cliffside PS and Birchmount C.I., are nearby, along with French school options. Don't miss this opportunity to make this beautiful house your new home!
Location
Province ON
County Toronto
Rooms
Family Room Yes
Basement Separate Entrance, Finished
Kitchen 2
Separate Den/Office 1
Interior
Interior Features In-Law Suite
Cooling Central Air
Fireplaces Type Wood
Exterior
Garage Private
Garage Spaces 5.0
Pool None
Roof Type Shingles
Total Parking Spaces 5
Building
Foundation Block
Read Less
Want to know what your home might be worth? Contact us for a FREE valuation!

Our team is ready to help you sell your home for the highest possible price ASAP

GET MORE INFORMATION

