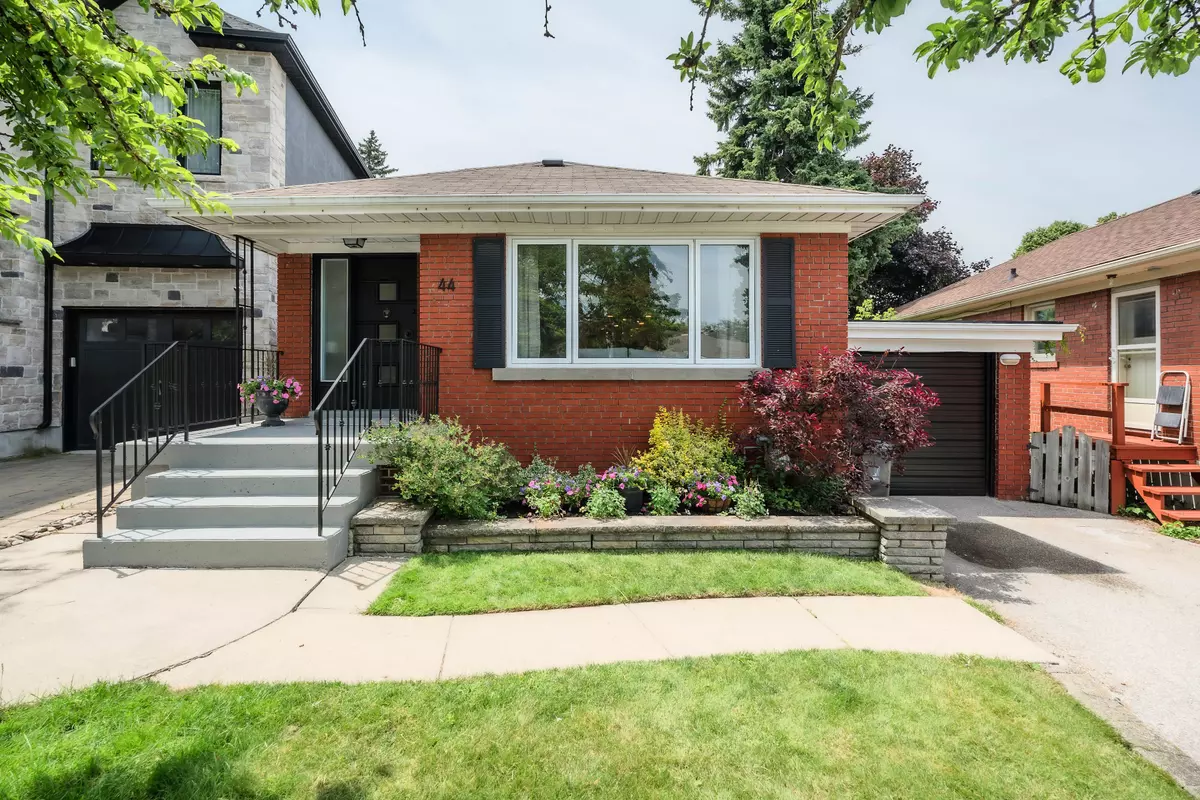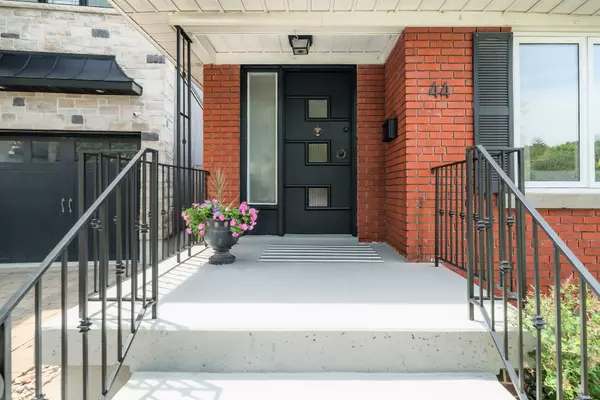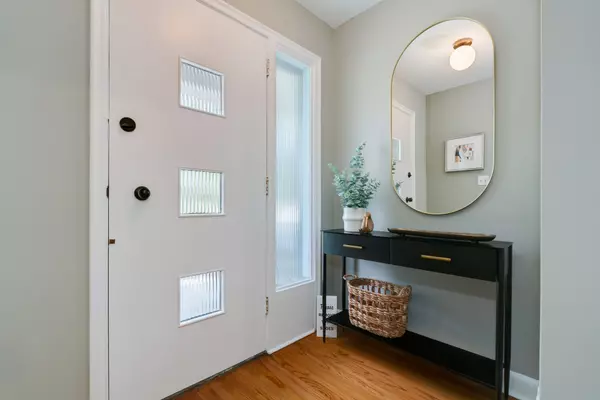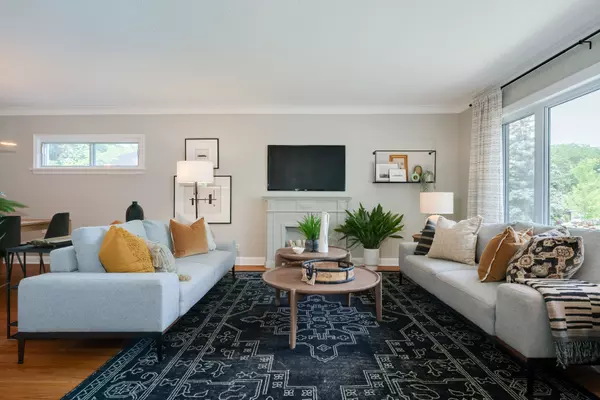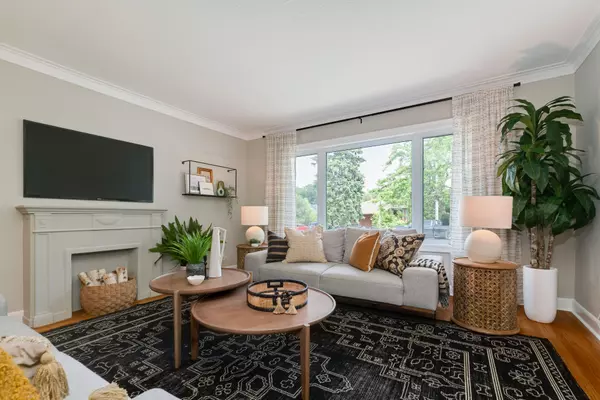$1,491,000
$1,199,000
24.4%For more information regarding the value of a property, please contact us for a free consultation.
44 Ferncroft DR Toronto E06, ON M1N 2X4
4 Beds
2 Baths
Key Details
Sold Price $1,491,000
Property Type Single Family Home
Sub Type Detached
Listing Status Sold
Purchase Type For Sale
MLS Listing ID E9009100
Sold Date 08/08/24
Style Bungalow
Bedrooms 4
Annual Tax Amount $5,851
Tax Year 2024
Property Description
A LOT to consider. Fantastic 2+2 bedroom, 2-bathroom, oversized bungalow on premium west-facing backyard, great finished basement, with separate entrance, high ceilings, in-law suite and 2 separate laundry areas on generous 35 ft x116ft lot that pies out to 54 ft x 123ft in coveted Hunt Club neighbourhood!!! Immaculately maintained with spacious foyer entrance, front hall closet, large kitchen, and beautiful open concept living & dining room with hardwood floors through out. Charming retro bathroom with vintage square tile and arched accent! King-size primary bedroom and large second bedroom. Basement with lots of light, tall ceilings, above grade windows, fireplace, new flooring, and another large bedroom with walk-in closet and second bedroom with closet. Lots of parking with garage and widened driveway! Minutes to transit, beach, shops, restaurants, schools, parks, & pool. Don't miss this gem on a great street - they rarely come up!
Location
Province ON
County Toronto
Rooms
Family Room No
Basement Finished, Separate Entrance
Kitchen 2
Separate Den/Office 2
Interior
Interior Features In-Law Suite, Primary Bedroom - Main Floor
Cooling Central Air
Fireplaces Number 1
Fireplaces Type Electric, Rec Room
Exterior
Garage Private
Garage Spaces 4.0
Pool None
Roof Type Asphalt Shingle
Total Parking Spaces 4
Building
Foundation Block
Read Less
Want to know what your home might be worth? Contact us for a FREE valuation!

Our team is ready to help you sell your home for the highest possible price ASAP

GET MORE INFORMATION

