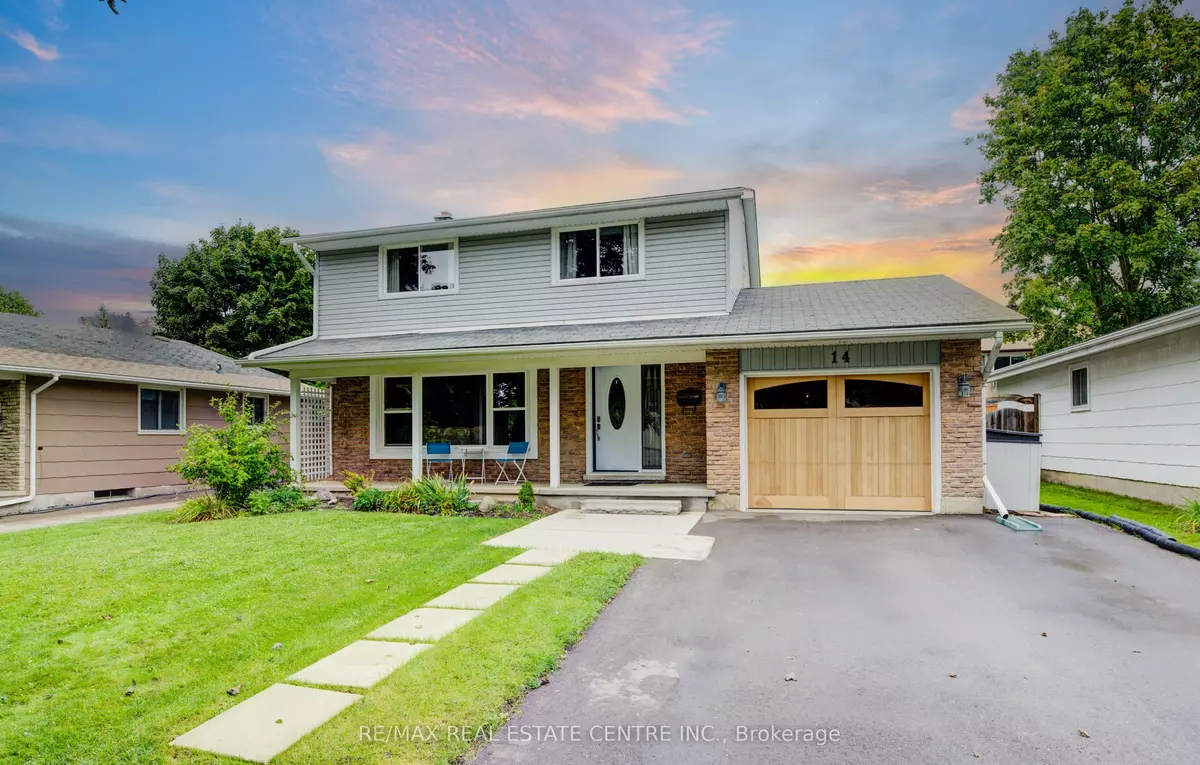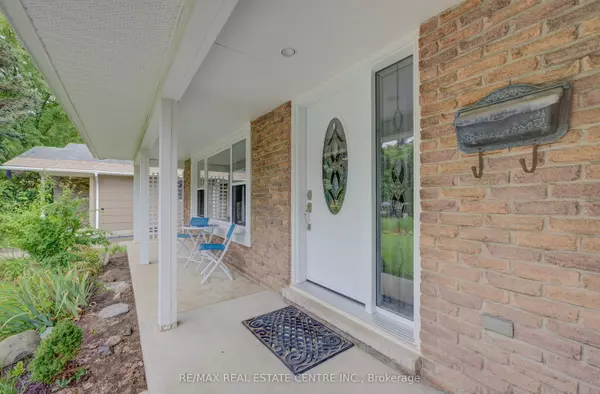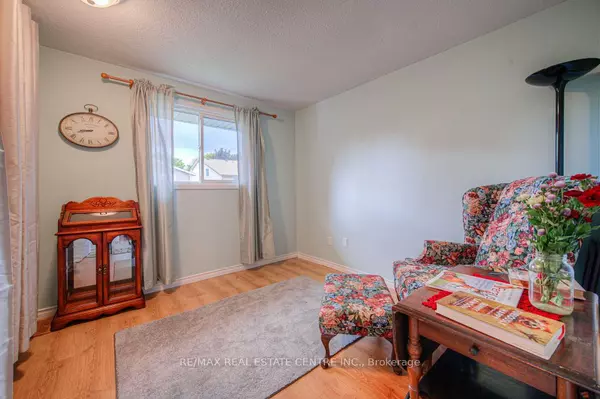$759,000
$699,800
8.5%For more information regarding the value of a property, please contact us for a free consultation.
14 Lewis CRES Kitchener, ON N2A 2T6
4 Beds
2 Baths
Key Details
Sold Price $759,000
Property Type Single Family Home
Sub Type Detached
Listing Status Sold
Purchase Type For Sale
Approx. Sqft 1500-2000
MLS Listing ID X9373049
Sold Date 11/14/24
Style 2-Storey
Bedrooms 4
Annual Tax Amount $4,200
Tax Year 2024
Property Description
Looking for an economical 4 bedroom home in Kitchener? Look no further. This awesome 4 bedroom (all upper level) home is in a mature neighbourhood on a great kid friendly street and is located within a short walking distance to schools, lots of shopping with a major mall minutes away, open space, multiple plazas with restaurants, banks, grocery stores, convenience stores and more. The main level features a nice open concept layout with a spacious living area, dining room, kitchen, laundry with washer, dryer and a new laundry tub (2023) and lots of storage space including wall cabinets. There is also a 2 piece main level powder room. The dining room has a walkout through sliders to a very private back yard with a large deck and a shed. This level is completed with inside garage door access. This level is carpet free with modern colour laminate flooring throughout.The bedroom level features 4 good sized bedrooms - all with laminate flooring, and a full 4 piece bathroom with a tiled floor and backsplash.The basement has a large rec room with pot lights and laminate floor. There is also a huge storage/utility area on this level.This home is almost completely carpet free only the stairs are carpeted!This home has many updates as follows: Vinyl siding with 2 insulation underneath and additional attic blown-in insulation (2010), Newer driveway (2023), Garage door (2018), Main level doors and windows (2020), Front Porch (2019), 10X10 Shed (2019), Electrical panel and wiring updated (2017), Most laminate floors (2017). Fridge, Stove, Washer and Dryer all included. Dishwasher was bought and never installed but can stay.
Location
Province ON
County Waterloo
Zoning R2A
Rooms
Family Room Yes
Basement Finished
Kitchen 1
Interior
Interior Features Upgraded Insulation, Water Meter, Sump Pump, Water Softener
Cooling Central Air
Exterior
Exterior Feature Porch, Year Round Living
Garage Private Double
Garage Spaces 5.0
Pool None
Roof Type Asphalt Shingle
Total Parking Spaces 5
Building
Foundation Poured Concrete
Others
Security Features Carbon Monoxide Detectors,Smoke Detector
Read Less
Want to know what your home might be worth? Contact us for a FREE valuation!

Our team is ready to help you sell your home for the highest possible price ASAP

GET MORE INFORMATION





