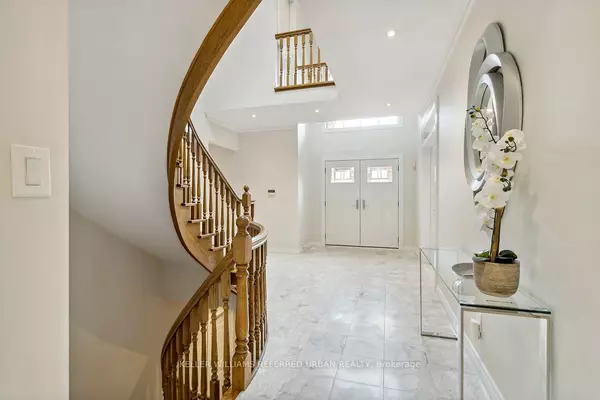$2,710,000
$2,780,000
2.5%For more information regarding the value of a property, please contact us for a free consultation.
168 Johnston AVE Toronto C07, ON M2N 1H3
5 Beds
5 Baths
Key Details
Sold Price $2,710,000
Property Type Single Family Home
Sub Type Detached
Listing Status Sold
Purchase Type For Sale
Approx. Sqft 3500-5000
MLS Listing ID C9349439
Sold Date 10/28/24
Style 2-Storey
Bedrooms 5
Annual Tax Amount $11,852
Tax Year 2024
Property Description
Exquisite, Custom Built 4+1 Bedrooms Family Home In Desirable North York Area. Magnificent south facing lot with large windows & skylight and natural light flooding in. This well maintained stunning home features large principal rooms on main floor with 9 ft ceiling, circular oak stairs from basement to 2nd floor, hardwood floor and flat ceiling on main and 2nd floor. The updated extensive gourmet kitchen with custom cabinetry, ample counter space & storage, built-in stainless-steel appliances, overlooks the picturesque backyard. The lower level boasts 10 ft ceiling, a large recreation room with wet bar & pool table, cedar closet, and a 3-pc bathroom with sauna room. The grounds are beautifully landscaped, and the long private interlock driveway can accommodate 4 cars. Close proximity to subway, restaurants and parks. Easy access to Hwy 401.
Location
Province ON
County Toronto
Rooms
Family Room Yes
Basement Finished
Kitchen 1
Separate Den/Office 1
Interior
Interior Features Built-In Oven, Central Vacuum, Auto Garage Door Remote, Sauna
Cooling Central Air
Exterior
Garage Private
Garage Spaces 6.0
Pool None
Roof Type Asphalt Shingle
Total Parking Spaces 6
Building
Foundation Concrete
Read Less
Want to know what your home might be worth? Contact us for a FREE valuation!

Our team is ready to help you sell your home for the highest possible price ASAP

GET MORE INFORMATION





