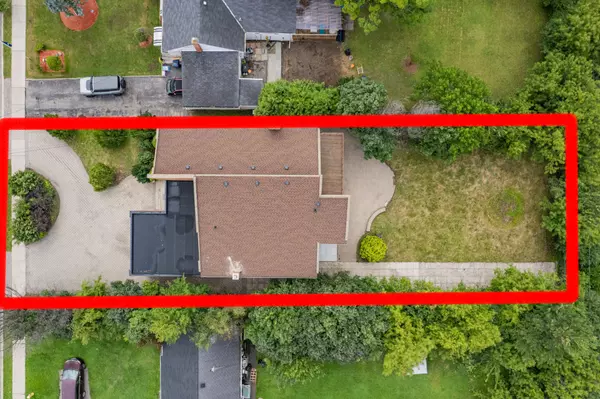$2,650,000
$2,490,000
6.4%For more information regarding the value of a property, please contact us for a free consultation.
380 Drewry AVE Toronto C07, ON M2R 2K4
8 Beds
6 Baths
Key Details
Sold Price $2,650,000
Property Type Single Family Home
Sub Type Detached
Listing Status Sold
Purchase Type For Sale
Approx. Sqft 3500-5000
MLS Listing ID C9265002
Sold Date 10/29/24
Style 2-Storey
Bedrooms 8
Annual Tax Amount $10,242
Tax Year 2024
Property Description
Discover the epitome of luxury living in the heart of North York! This fully renovated masterpiece boasts a sprawling 61' x 185' lot, offering both space and privacy in one of the most sought-after areas. With an impressive 5,200sf of living space (3,600 + 1,600), this expansive family home features 8 bedrooms (5+3), 6 beautifully designed bathrooms, 2 modern kitchens, 2 laundry rooms, and a walk-up separate entrance, ideal for multi-generational living or income opportunities! The home's open-concept layout is flooded with natural light, thanks to the enlarged windows, while elegant LED pot-lights create a warm and inviting ambiance throughout. Outside, enjoy a charmingly landscaped yard, perfect for entertaining or relaxation. The circular interlocking driveway provides ample parking, and the additional expanded concrete slab in the side yard offers convenient RV or boat parking. Centrally located with TTC at your doorstep and just a short walk to Finch Subway Station, this home is minutes away from schools, restaurants, shopping, and all the vibrant amenities of North York's urban core. Don't miss your chance to own this exceptional property!
Location
Province ON
County Toronto
Rooms
Family Room Yes
Basement Finished, Walk-Up
Kitchen 2
Separate Den/Office 3
Interior
Interior Features In-Law Suite
Cooling Central Air
Exterior
Garage Circular Drive
Garage Spaces 8.0
Pool None
Roof Type Asphalt Shingle
Total Parking Spaces 8
Building
Foundation Concrete Block
Others
Senior Community Yes
Read Less
Want to know what your home might be worth? Contact us for a FREE valuation!

Our team is ready to help you sell your home for the highest possible price ASAP

GET MORE INFORMATION





