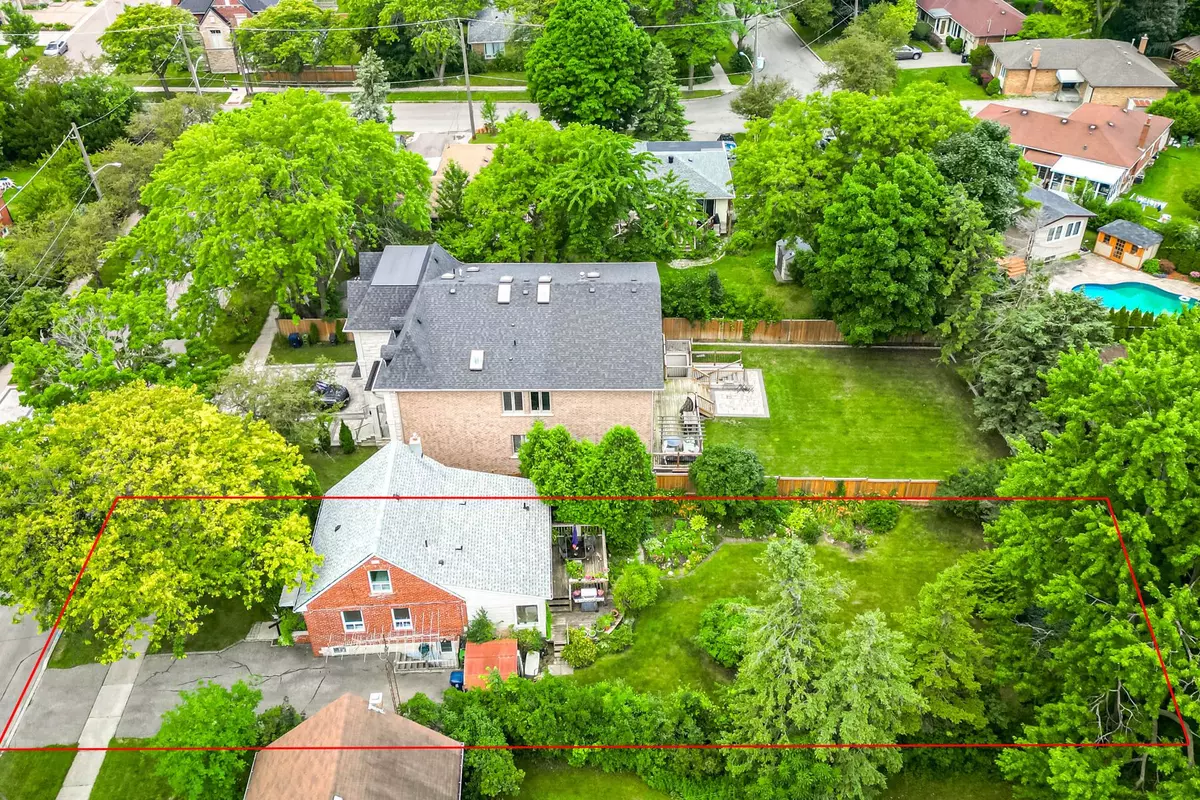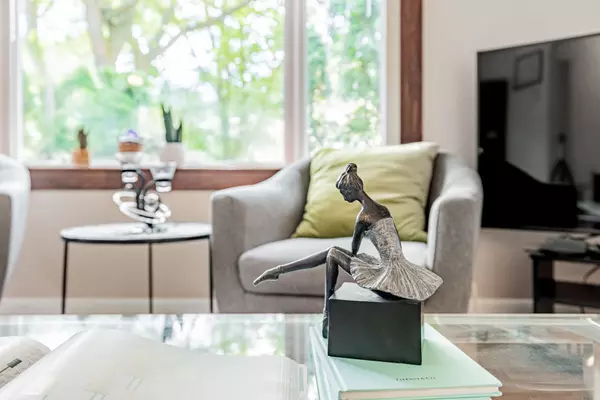$1,336,000
$1,368,000
2.3%For more information regarding the value of a property, please contact us for a free consultation.
54 Dallas RD Toronto C07, ON M2R 2J6
3 Beds
2 Baths
Key Details
Sold Price $1,336,000
Property Type Single Family Home
Sub Type Detached
Listing Status Sold
Purchase Type For Sale
MLS Listing ID C9295528
Sold Date 10/31/24
Style 1 1/2 Storey
Bedrooms 3
Annual Tax Amount $6,063
Tax Year 2023
Property Description
***Location, location, location***ONE OF A KIND PREMIUM LAND(53.16ft x 165.4ft Land----Slightly Irregular). This is your chance to own a cottage-like detached home, on a premium-sized lot, in the desirable Newtonbrook neighbourhood-----surrounded by multi-million dollar homes. Potential to build a dream home, renovate, or use it as an income property with eventual future development. Buy now when housing prices are low and take advantage of declining interest rates upon close. Suitable for End Users, update or build-------Welcoming and spacious foyer; Open concept/large living room w/abundant natural sunlight; open concept kitchen and dining area overlooking manicured oversized private backyard garde---Large laundry room w/storage area (main floor-easy to convert to a den/bedroom).3 piece washroom on main floor (suitable for a senior member). Finished full basement can be easily converted to an income suite with its own side entrance. For supplemental income or multi-generational family options. Steps to TTC (Yonge subway) or buses. Green space, Centerpoint mall, schools, religious and community centres. Excellent opportunity to own a large lot 53.16x165.41 with great potential for building a GARDEN SUITE AT THE BACK.*****A POTENTIAL GAREN SUITE AT THE BACK*****
Location
Province ON
County Toronto
Zoning Residential
Rooms
Family Room No
Basement Walk-Up, Finished
Kitchen 1
Interior
Interior Features Other
Cooling Central Air
Exterior
Exterior Feature Privacy
Garage Private
Garage Spaces 4.0
Pool None
View Trees/Woods, Clear
Roof Type Shingles
Total Parking Spaces 4
Building
Foundation Other
Read Less
Want to know what your home might be worth? Contact us for a FREE valuation!

Our team is ready to help you sell your home for the highest possible price ASAP

GET MORE INFORMATION





