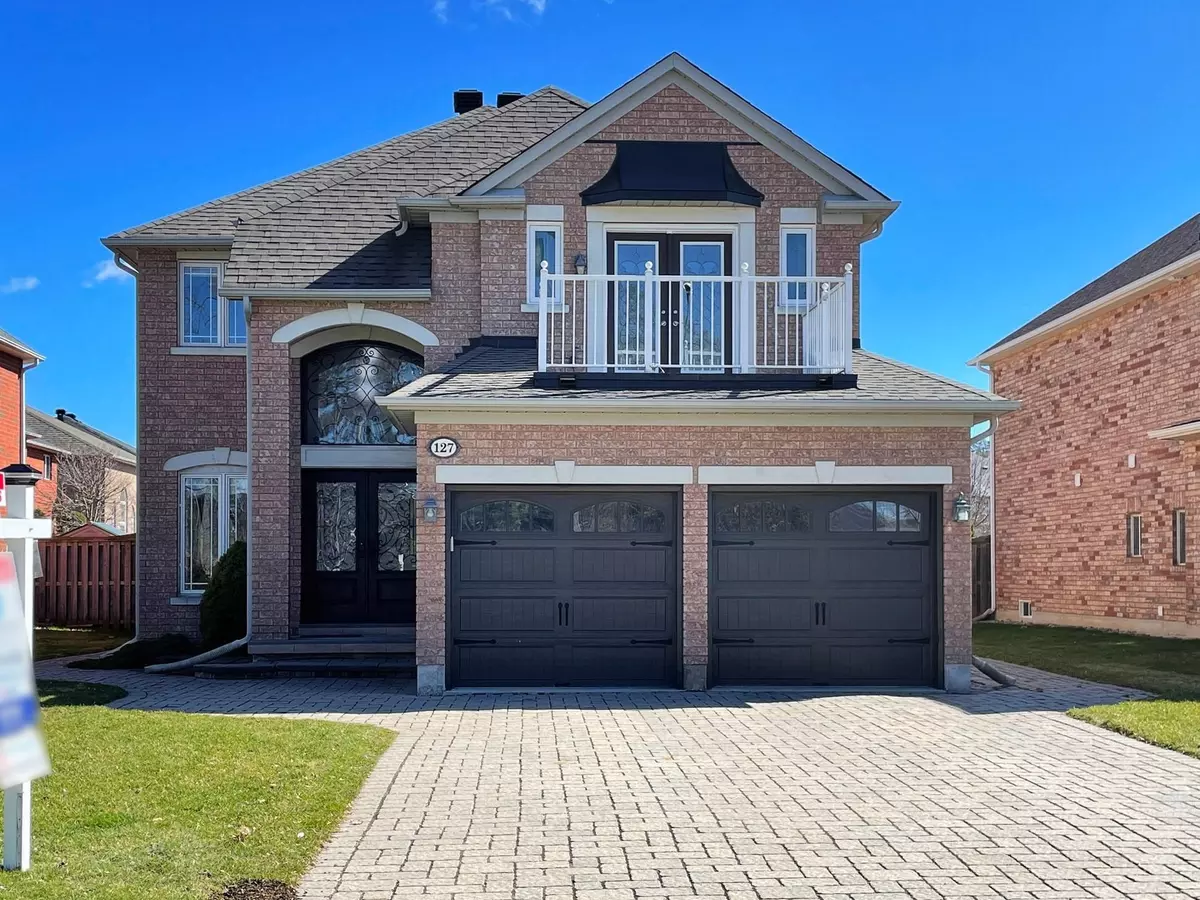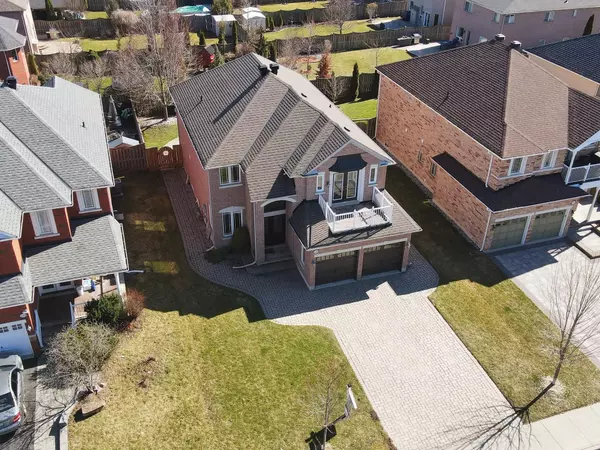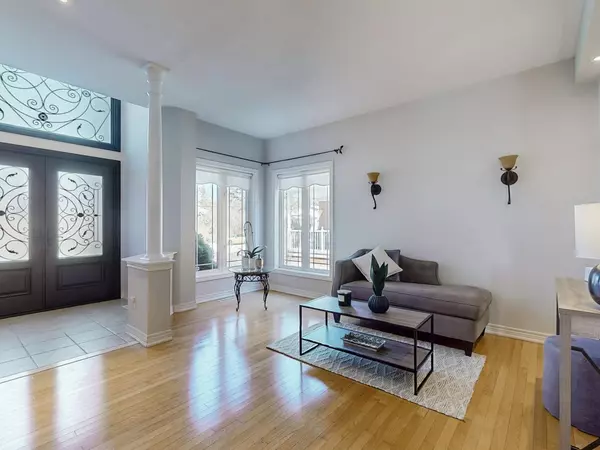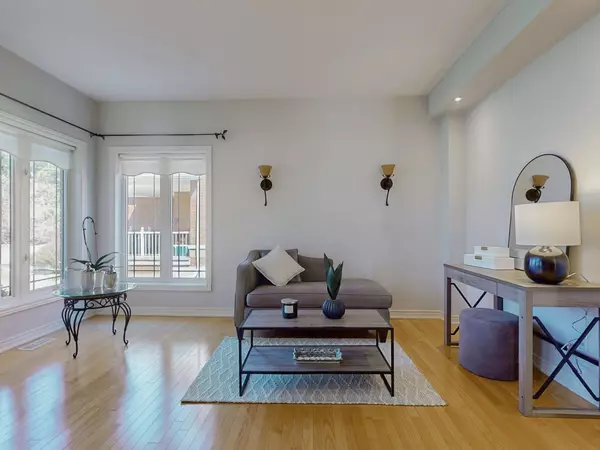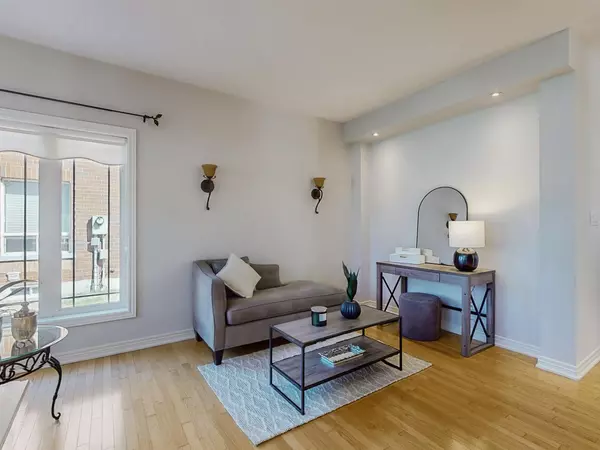$1,700,000
$1,729,900
1.7%For more information regarding the value of a property, please contact us for a free consultation.
127 Snively ST Richmond Hill, ON L4E 4N9
5 Beds
4 Baths
Key Details
Sold Price $1,700,000
Property Type Single Family Home
Sub Type Detached
Listing Status Sold
Purchase Type For Sale
MLS Listing ID N9513492
Sold Date 11/12/24
Style 2-Storey
Bedrooms 5
Annual Tax Amount $6,544
Tax Year 2024
Property Description
Lake Wilcox show stopper meticulously kept by original owners nestled on premium sunny south facing 50' lot! True pride of ownership shows through out this bright and spacious open concept floor plan boasting approximately 3,000sqft plus professionally finished basement. Double door grand entry w/ 17ft vaulted ceiling| 9ft ceiling on main| Large formal dining room| Separate living and family room w/gas fireplace| Direct garage entry| Tastefully updated main floor laundry| Oak stairs| Hardwood Floors through out| Pot lights| Premium eat-in kitchen with large breakfast area boasting S/S appliances, granite counters, custom backsplash & under mount lighting| Fully-fenced sunny south-facing landscaped backyard oasis| 2nd level featuring 4 spacious bedrooms (primary bedroom w/separate walk-in closets & 5pc en-suite) Entertainers basement featuring wet/dry sauna, office, 5th bedroom, recreational area, bar, 3pc bath & workshop/storage. New roof (2019), Owned tankless water heater (2022), in-wall hardwired for speakers in family & entertainment rooms, Central Vacuum + attachments, B/Y Garden Shed. Nestled on deep lot with 4 car interlocked driveway in the heart of Oak Ridges set amongst large custom luxury homes just steps to Lake Wilcox, conservation trails, parks, easy access to major highways, stores, schools, and everything this A+ community has to offer!
Location
Province ON
County York
Rooms
Family Room Yes
Basement Finished, Full
Kitchen 1
Separate Den/Office 1
Interior
Interior Features Auto Garage Door Remote, Carpet Free, Water Heater Owned, Sump Pump, Sauna, Storage, Other, Central Vacuum
Cooling Central Air
Fireplaces Type Family Room
Exterior
Garage Private
Garage Spaces 6.0
Pool None
Roof Type Other
Total Parking Spaces 6
Building
Foundation Other
Others
Security Features Alarm System,Smoke Detector,Security System
Read Less
Want to know what your home might be worth? Contact us for a FREE valuation!

Our team is ready to help you sell your home for the highest possible price ASAP

GET MORE INFORMATION

