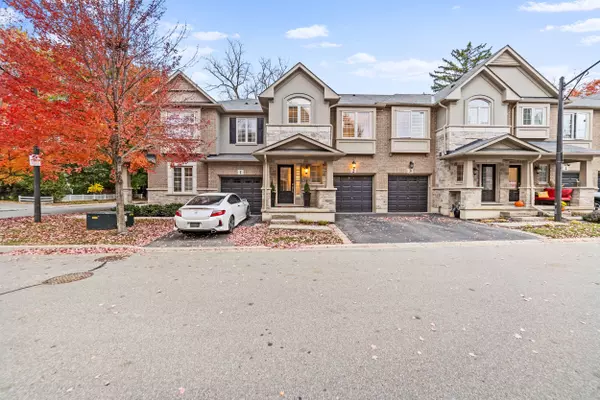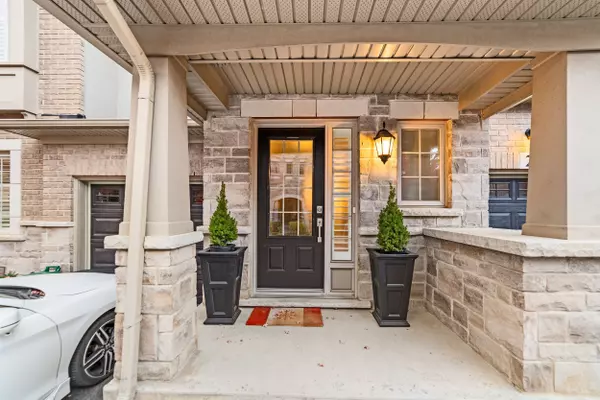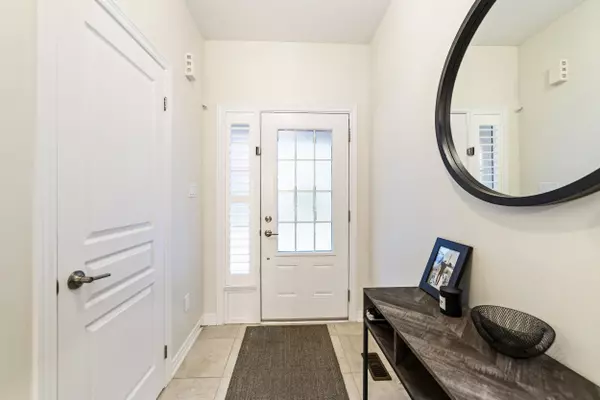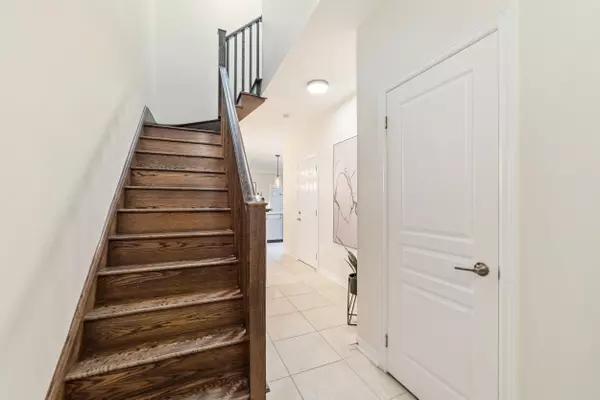$980,000
$999,900
2.0%For more information regarding the value of a property, please contact us for a free consultation.
2086 Ghent AVE #2 Burlington, ON L7R 0E1
3 Beds
3 Baths
Key Details
Sold Price $980,000
Property Type Condo
Sub Type Condo Townhouse
Listing Status Sold
Purchase Type For Sale
Approx. Sqft 1400-1599
MLS Listing ID W9767404
Sold Date 11/15/24
Style 2-Storey
Bedrooms 3
HOA Fees $279
Annual Tax Amount $4,499
Tax Year 2024
Property Description
Welcome to this beautifully updated executive style townhome, offering a nice blend of upscale farmhouse to transitional design with stylish living all in the sought-after area of South Central Burlington. Excellent proximity to all of what trendy downtown has to offer, making this the ideal place to call home! This spacious 3-bedroom, 2.5-bathroom home features a bright and airy open floor plan with tall ceilings and higher end finishes throughout. On the main floor be greeted by a nice size foyer, plentiful large windows with California shutters, hardwood flooring throughout, custom white shaker style kitchen, quartz countertops, stainless steel appliances and a black feature wall comprised of custom millwork and built in bench seating. Take a walk upstairs to the second level and enjoy the elevated view of the fall colours out back with nice tree coverage and privacy. Great size bedrooms, including an ensuite bathroom off the primary bedroom complete with custom glass shower enclosure! Spacious walk in closet and upper level laundry for added convenience! Ample amount of storage space in the lower level! Great area for your future rec room, gym work out space, or kids play area.
Location
Province ON
County Halton
Rooms
Family Room No
Basement Unfinished
Kitchen 1
Interior
Interior Features Central Vacuum, Sump Pump
Cooling Central Air
Laundry In-Suite Laundry
Exterior
Garage Other
Garage Spaces 2.0
Total Parking Spaces 2
Building
Locker None
Others
Pets Description Restricted
Read Less
Want to know what your home might be worth? Contact us for a FREE valuation!

Our team is ready to help you sell your home for the highest possible price ASAP

GET MORE INFORMATION





