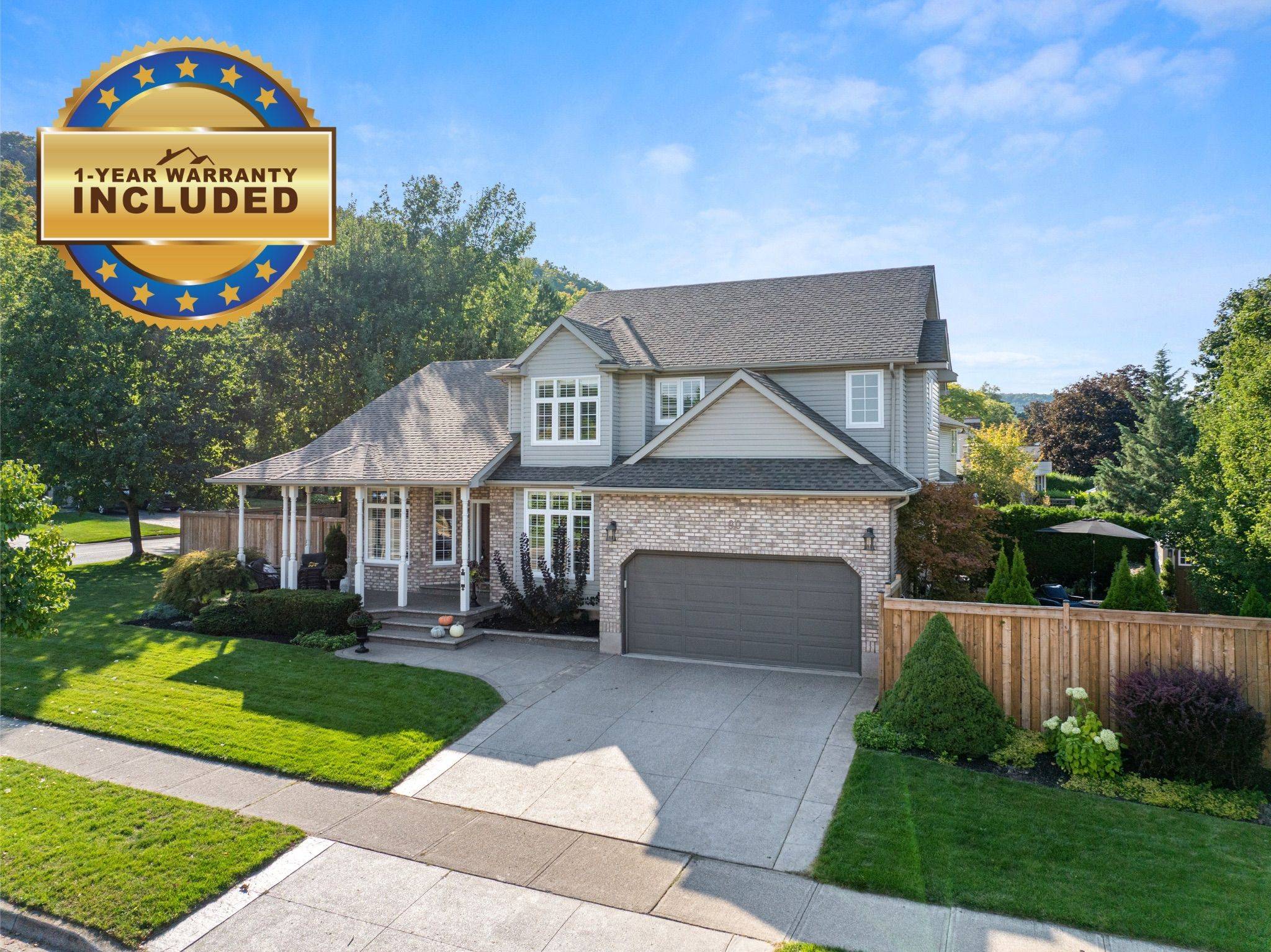$1,200,000
$1,239,900
3.2%For more information regarding the value of a property, please contact us for a free consultation.
90 Hedge Lawn DR Grimsby, ON L3M 5H4
4 Beds
4 Baths
Key Details
Sold Price $1,200,000
Property Type Single Family Home
Sub Type Detached
Listing Status Sold
Purchase Type For Sale
Approx. Sqft 2000-2500
Subdivision Grimsby East
MLS Listing ID X9358711
Sold Date 03/21/25
Style 2-Storey
Bedrooms 4
Building Age 31-50
Annual Tax Amount $6,435
Tax Year 2024
Property Sub-Type Detached
Property Description
ESCARPMENT VIEWS & LUXURY LIVING!! MUST-SEE GRIMSBY HOME! Step onto the charming wrap-around front porch and take in the breathtaking escarpment views that will steal your heart! This incredible home offers two distinct yard spaces, each with its own stunning view, creating the perfect outdoor escape. The beautifully manicured lot has underground sprinklers and is filled with mature landscaping, offering lush spaces perfect for relaxing or entertaining. Love the outdoors? Enjoy picturesque escarpment walks down winding roads in this vibrant and active neighbourhood. Inside, this fully finished home is designed with luxury in mind. Soaring 2 storey vaulted ceilings, built-in cabinetry, and a floor-to-ceiling stone fireplace provide warmth and elegance. The custom kitchen is a true showpiece, ideal for both daily living and hosting gatherings. With 4+1 spacious bedrooms and 4 elegant bathrooms, this home ensures your family has all the space and comfort they need. Surrounded by award winning wineries and restaurants, multiple schools, parks and lake front vibes, this is the dream location youve been waiting for! QEW access is quick and easy, this extraordinary Grimsby home wont last long.
Location
Province ON
County Niagara
Community Grimsby East
Area Niagara
Rooms
Family Room Yes
Basement Full, Finished
Kitchen 1
Interior
Interior Features Auto Garage Door Remote, Central Vacuum, Other
Cooling Central Air
Fireplaces Number 2
Fireplaces Type Electric, Natural Gas
Exterior
Parking Features Private Double
Garage Spaces 2.0
Pool None
Roof Type Asphalt Shingle
Lot Frontage 57.78
Lot Depth 113.38
Total Parking Spaces 4
Building
Foundation Poured Concrete
Read Less
Want to know what your home might be worth? Contact us for a FREE valuation!

Our team is ready to help you sell your home for the highest possible price ASAP
GET MORE INFORMATION





