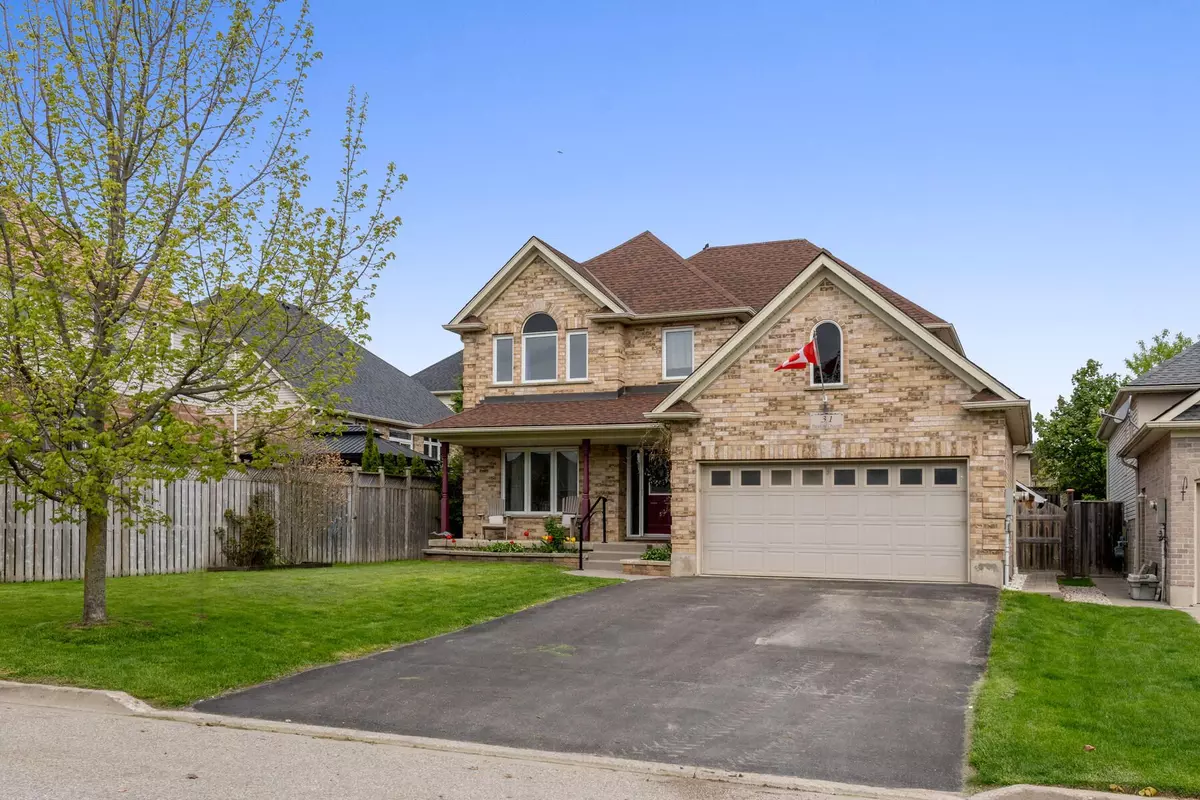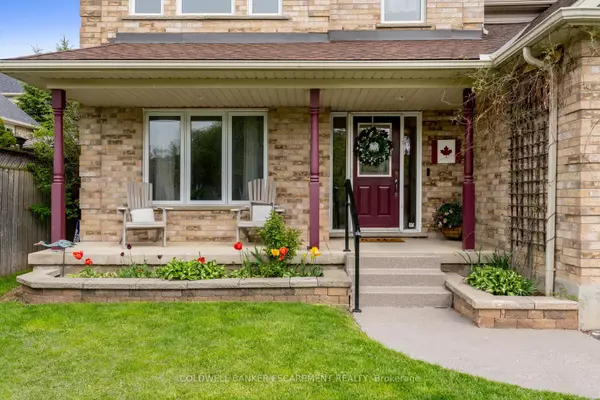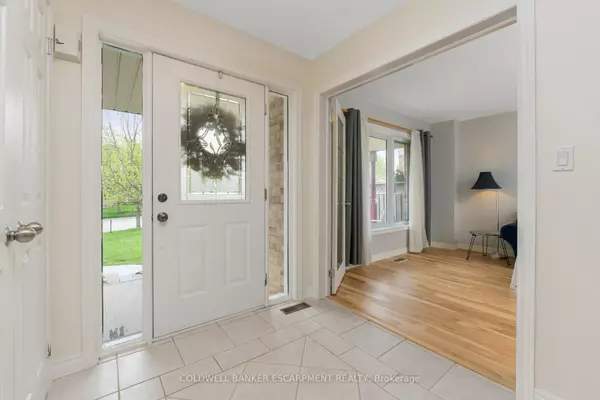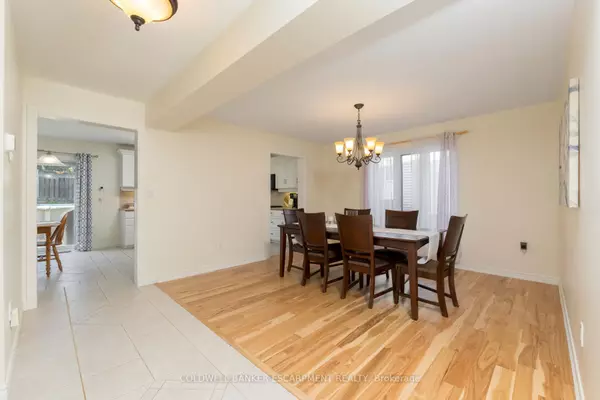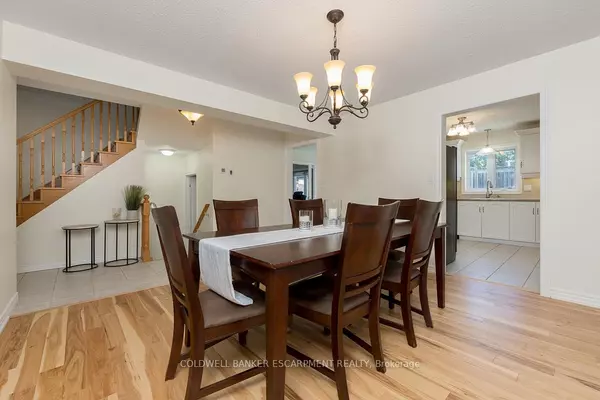$1,135,000
$1,159,000
2.1%For more information regarding the value of a property, please contact us for a free consultation.
31 Dawkins CRES Halton Hills, ON L7J 2Z5
4 Beds
3 Baths
Key Details
Sold Price $1,135,000
Property Type Single Family Home
Sub Type Detached
Listing Status Sold
Purchase Type For Sale
Approx. Sqft 2000-2500
MLS Listing ID W9377255
Sold Date 11/19/24
Style 2-Storey
Bedrooms 4
Annual Tax Amount $4,936
Tax Year 2024
Property Description
Welcome to 31 Dawkins Crescent, a stunning Charleston-built home with the popular "Ellary " floorplan, lovingly maintained by its original owners. The spacious 116-foot deep private lot features a solar-heated pool, large deck, gazebo, garden shed, and a natural gas Napoleon BBQ ideal for entertaining. The extra-deep 2-car garage and double driveway provide ample parking. Freshly painted home boasts a beautiful eat-in kitchen with white oak cabinets, hardwood floors in the dining and living rooms, a warm gas fireplace, and French doors. Thoughtful details include central vac with a kitchen sweep-plate, second-floor laundry, and a grand oak staircase. The master suite is a retreat with a walk-in closet and a private ensuite. Situated on a sought-after crescent, you'll enjoy this close-knit community near the arena, schools, parks, and shopping.
Location
Province ON
County Halton
Rooms
Family Room Yes
Basement Full, Unfinished
Kitchen 1
Interior
Interior Features On Demand Water Heater, Auto Garage Door Remote, Central Vacuum, Storage
Cooling Central Air
Fireplaces Type Natural Gas
Exterior
Exterior Feature Built-In-BBQ, Deck, Landscaped, Privacy
Garage Private Double
Garage Spaces 6.0
Pool Above Ground
Roof Type Asphalt Shingle
Total Parking Spaces 6
Building
Foundation Poured Concrete
Others
Security Features Other
Read Less
Want to know what your home might be worth? Contact us for a FREE valuation!

Our team is ready to help you sell your home for the highest possible price ASAP

GET MORE INFORMATION

