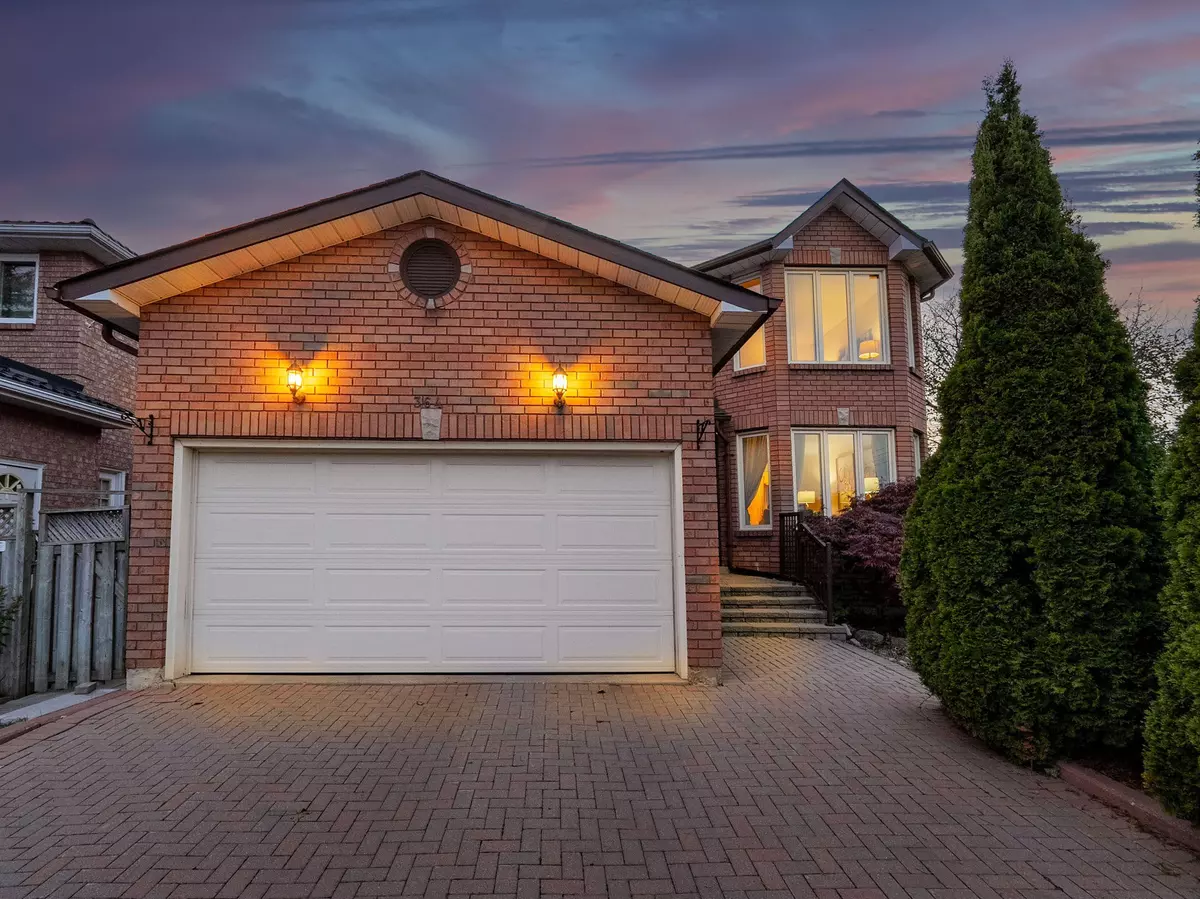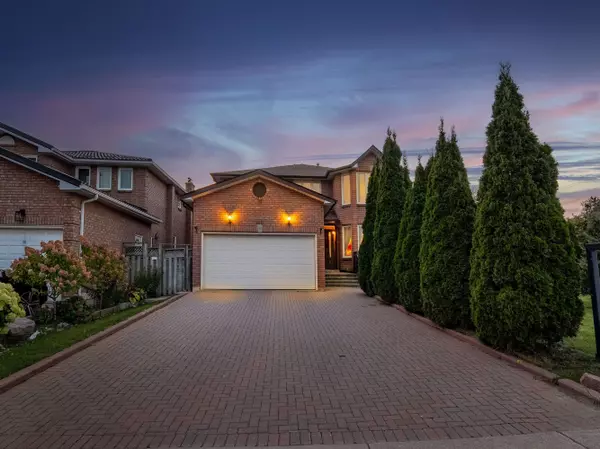$1,740,000
$1,880,000
7.4%For more information regarding the value of a property, please contact us for a free consultation.
364 Valleymede DR Richmond Hill, ON L4B 3E8
6 Beds
4 Baths
Key Details
Sold Price $1,740,000
Property Type Single Family Home
Sub Type Detached
Listing Status Sold
Purchase Type For Sale
Approx. Sqft 3000-3500
MLS Listing ID N9507987
Sold Date 11/19/24
Style 2-Storey
Bedrooms 6
Annual Tax Amount $8,182
Tax Year 2024
Property Description
Spectacular Residence Nestled in Prestigious Doncrest Community Situated On A *** Premium Lot 67.56 Ft Wide At Rear & 136.24 Ft Deep *** Ideally Situated with Unbeatable Convenience. Direct Access to YRT Public Transit. Amazing Landscaping and Interlocking Long Driveway (Can Park 4 Cars on The Driveway And 2 Cars Inside the Garage) Approximately 4,400 Sq Ft of Total Luxurious Living Space. Spacious Foyer with Oak Staircase and Bay Windows in Living Room. Tons of Natural Sunlight. Ideal Open Concept Kitchen and Family Room Layout. Family Room Features a Warm Brick Fireplace. Excellent Square Layout With a Separate Office On The Main Floor. Meticulously Maintained in Pristine Condition by Owner. Chef's Inspired Kitchen, with Granite Countertops, Unique Backsplash, Walk-in Pantry and Stainless Steel Kitchen Appliances, Bosch Dishwasher, Frigidaire Fridge, Whirlpool Stove. A large Covered Patio with Access from Kitchen and Breakfast Area. The Second Level Features 4 Spacious Bedrooms. The Primary Bedroom with Walk-In Closet, A Lavish 4 Piece Ensuite, Custom Vanity, Walk-In Shower and A Spa-Quality Bathtub. Professionally Finished Walk-Up Basement Self Contained Apartment Features Recreation/Living Room, 2 Bedrooms, 4-Piece Bathroom and Fully Equipped Kitchen & Separate Laundry Perfect For Potential Rental Income. Huge Fully Fenced Private Backyard, Perfect for Outdoor BBQ And Entertaining. Conveniently Located Minutes Away from Top Ranking Schools: Christ the King Catholic Elementary School, St. Robert Catholic High School, Doncrest Public School, Alexander Mackenzie High School (IB). Easy Access to Highway 7, 404, And 407, As Well As an Array of Plazas, Amenities, And Shopping Destinations. This Is Truly a Rare Opportunity to Live the Lifestyle You Deserve in An Unbeatable Location.
Location
Province ON
County York
Rooms
Family Room Yes
Basement Finished, Walk-Up
Kitchen 2
Separate Den/Office 2
Interior
Interior Features Other
Cooling Central Air
Exterior
Garage Private Double
Garage Spaces 6.0
Pool None
Roof Type Shingles
Total Parking Spaces 6
Building
Foundation Concrete
Read Less
Want to know what your home might be worth? Contact us for a FREE valuation!

Our team is ready to help you sell your home for the highest possible price ASAP

GET MORE INFORMATION





