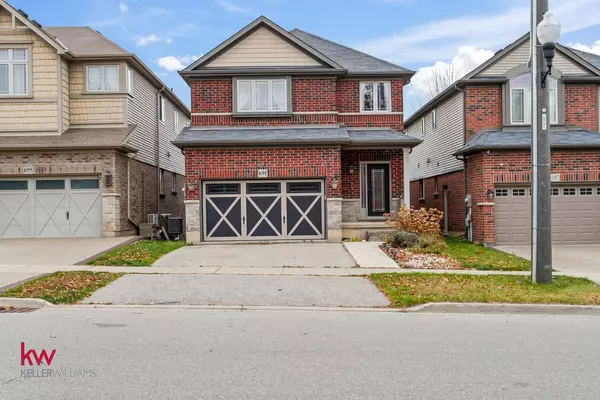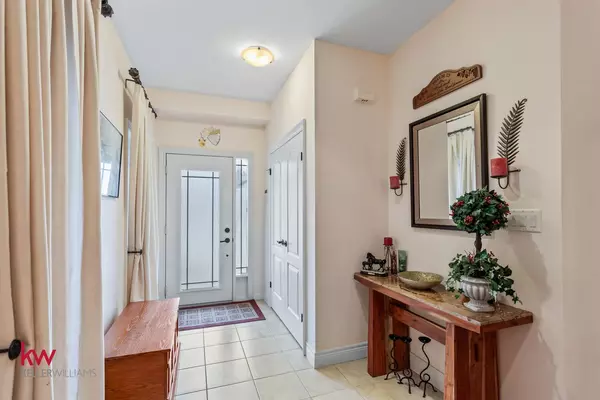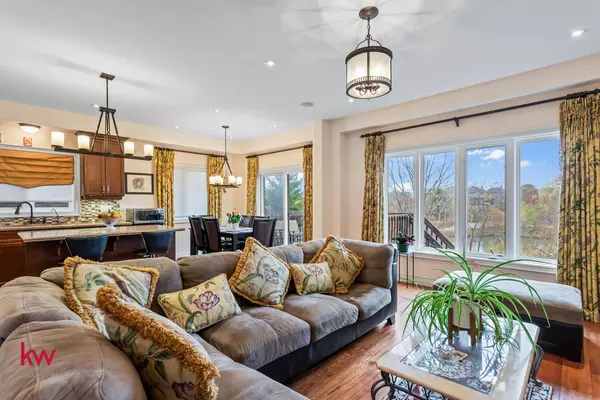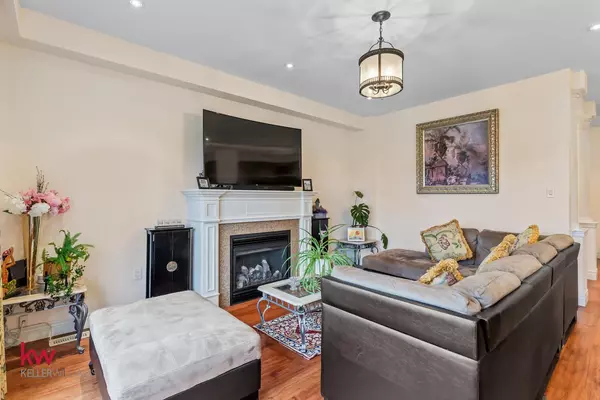$940,000
$899,998
4.4%For more information regarding the value of a property, please contact us for a free consultation.
691 Robert Ferrie DR Kitchener, ON N2R 0B2
4 Beds
3 Baths
Key Details
Sold Price $940,000
Property Type Single Family Home
Sub Type Detached
Listing Status Sold
Purchase Type For Sale
Approx. Sqft 2000-2500
MLS Listing ID X10402963
Sold Date 11/22/24
Style 2-Storey
Bedrooms 4
Annual Tax Amount $5,588
Tax Year 2023
Property Description
Welcome to 691 Robert Ferrie Drive, an exquisite 4-bedroom, 2.5-bathroom model home in Kitchener, Ontario, complete with over $100,000 in upgrades and located near schools, public transportation, and along a school bus route. This beautifully crafted home backing onto a scenic pond, combines elegance, functionality, and premium upgrades, perfect for those seeking style and tranquility. Inside, the spacious foyer welcomes you into an open-concept kitchen, living, and dining area, with a formal dining room perfect for gatherings. In addition to the builder's upgrades, a gas stove, in-home speaker system, central vacuum, Nest thermostat, and water softener are just a few of the homeowner's premium upgrades that enhance convenience and luxury throughout. A large mudroom connects the heated, insulated two-car garage to the main living space, while a main floor half bath adds extra functionality. Upstairs, the primary suite offers a walk-in closet and private ensuite, and three additional bedrooms are thoughtfully designed for comfort, including one with dual closets. The second floor has a second full bathroom, large windows that flood each room with light, and a convenient laundry room to simplify daily routines. The unfinished basement features oversized windows, 8-foot ceilings, and a rough-in for a future bathroom, perfect for your customization. With its superb location, meticulous attention to detail, and luxurious upgrades, 691 Robert Ferrie Drive is a perfect blend of comfort, style, and convenience.
Location
Province ON
County Waterloo
Rooms
Family Room Yes
Basement Full, Unfinished
Kitchen 1
Interior
Interior Features Ventilation System, Water Heater, Air Exchanger, Auto Garage Door Remote, Central Vacuum, Other, Rough-In Bath, Sewage Pump, Storage, Sump Pump, Water Softener
Cooling Central Air
Exterior
Garage Private Double
Garage Spaces 4.0
Pool None
Roof Type Shingles
Total Parking Spaces 4
Building
Foundation Poured Concrete
Read Less
Want to know what your home might be worth? Contact us for a FREE valuation!

Our team is ready to help you sell your home for the highest possible price ASAP

GET MORE INFORMATION





