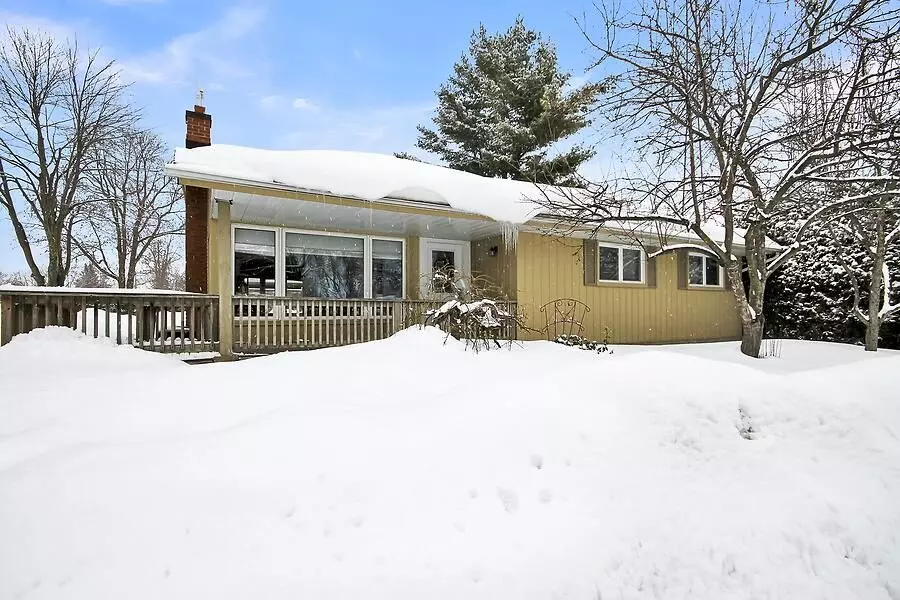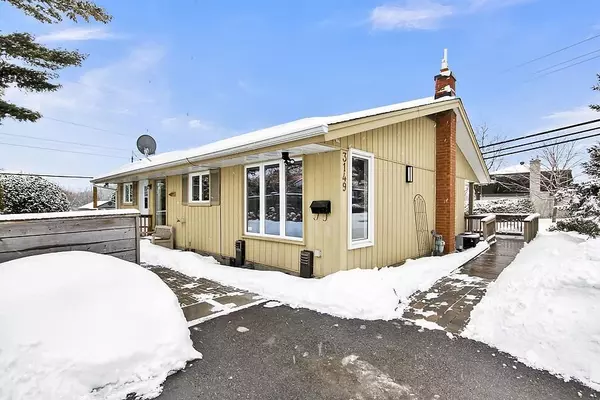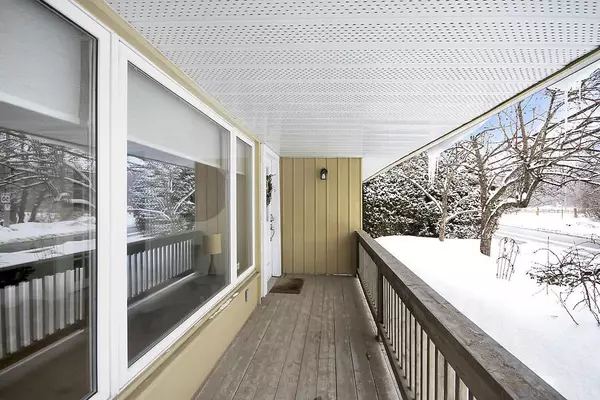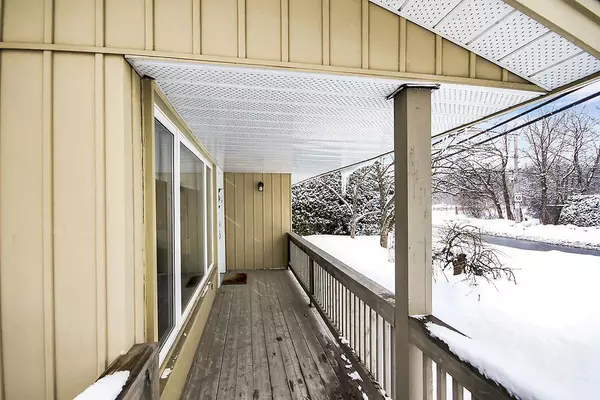$614,000
$624,900
1.7%For more information regarding the value of a property, please contact us for a free consultation.
3149 Southmore DR E Billings Bridge - Riverside Park And Area, ON K1V 6Z6
2 Beds
2 Baths
Key Details
Sold Price $614,000
Property Type Single Family Home
Sub Type Detached
Listing Status Sold
Purchase Type For Sale
Approx. Sqft 1000-1199
Subdivision 4606 - Riverside Park South
MLS Listing ID X11994128
Sold Date 05/29/25
Style Bungalow
Bedrooms 2
Annual Tax Amount $4,520
Tax Year 2024
Property Sub-Type Detached
Property Description
This beautifully updated, Campeau built 2-bedroom bungalow is ideally located at Southmore Drive & McCarthy Road, offering easy access to public transit, a nearby grocery store, as well as Hunt Club Road and Riverside Drive. Perfect for those seeking convenience and comfort, this home boasts thoughtful upgrades that prioritize accessibility. The main floor features hardwood floors, a bright, open-concept living and dining area, a fully renovated 3-piece washroom, and a flex room that could be used as a dining area, den, or home office. From this flex space, step out onto a large deck (with shade sails) perfect for relaxing or entertaining. The home is designed with accessibility in mind, with a ramp leading to the front door, wide doorways, and lower kitchen cabinetry and appliances for easy access. The fully renovated basement, with pot lighting and wide plank laminate flooring was completed in 2021, and provides an expansive recreation area, two offices, and another 3-piece washroom. Enjoy the added privacy of having no rear neighbours, and take advantage of the shed for extra storage space. Recent upgrades include custom electric west facing blinds in living room, a new furnace (2024), air conditioning (2021), and roof (2010), ensuring peace of mind for years to come. Don't miss the opportunity to own this well-designed, move-in-ready home in a prime location. Contact us for more details or to schedule a viewing! 24 hr irrevocable as per form 244
Location
Province ON
County Ottawa
Community 4606 - Riverside Park South
Area Ottawa
Rooms
Family Room No
Basement Finished
Kitchen 1
Interior
Interior Features Carpet Free, Primary Bedroom - Main Floor
Cooling Central Air
Exterior
Exterior Feature Deck, Landscaped, Privacy
Parking Features Lane
Pool None
Roof Type Asphalt Shingle
Lot Frontage 58.0
Lot Depth 88.17
Total Parking Spaces 2
Building
Foundation Concrete
Others
Senior Community No
ParcelsYN Yes
Read Less
Want to know what your home might be worth? Contact us for a FREE valuation!

Our team is ready to help you sell your home for the highest possible price ASAP

GET MORE INFORMATION





