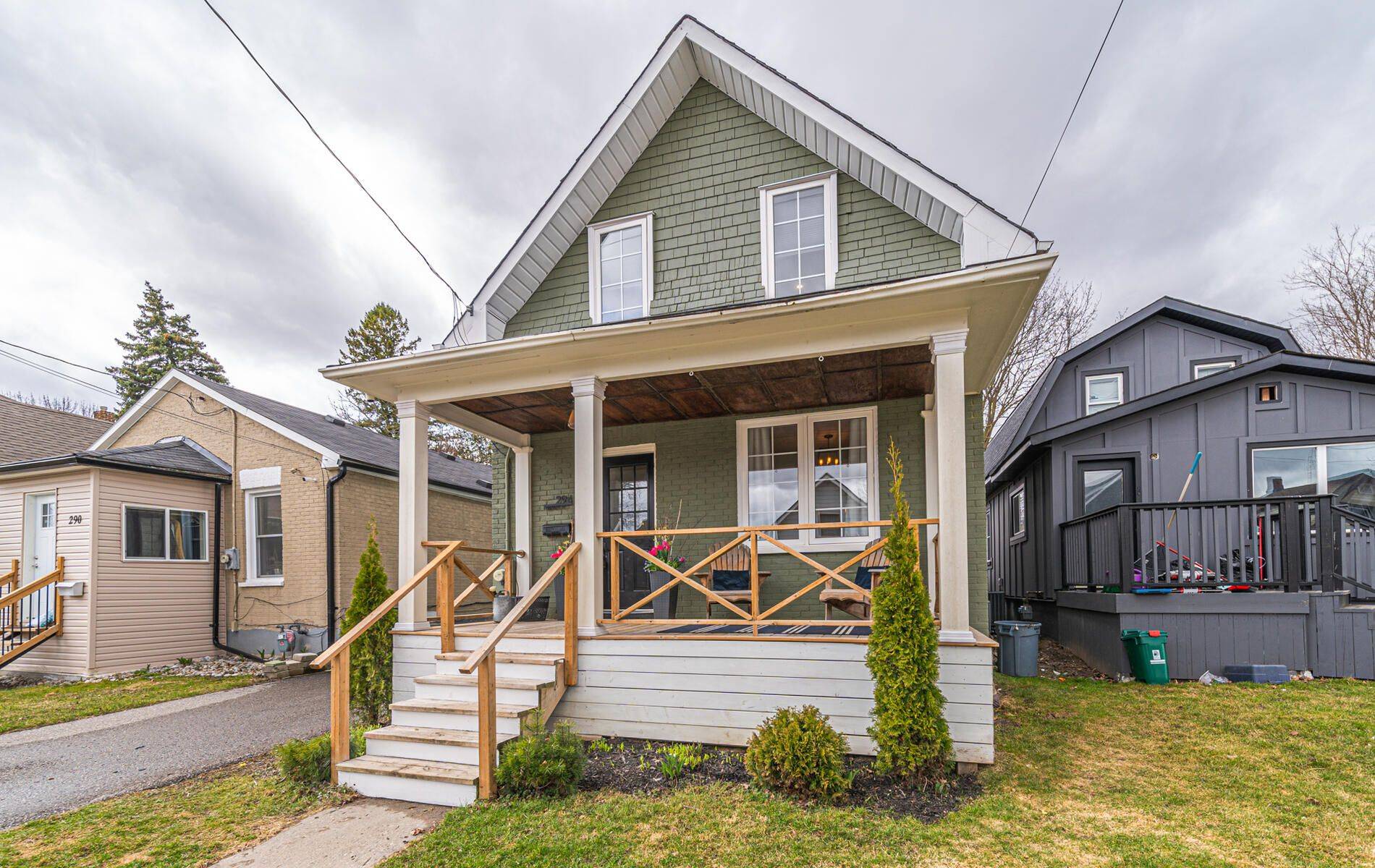$625,000
$575,000
8.7%For more information regarding the value of a property, please contact us for a free consultation.
294 French ST Oshawa, ON L1G 5N5
2 Beds
1 Bath
Key Details
Sold Price $625,000
Property Type Single Family Home
Sub Type Detached
Listing Status Sold
Purchase Type For Sale
Approx. Sqft 1100-1500
Subdivision O'Neill
MLS Listing ID E12088712
Sold Date 05/21/25
Style 1 1/2 Storey
Bedrooms 2
Building Age 51-99
Annual Tax Amount $3,164
Tax Year 2024
Property Sub-Type Detached
Property Description
Welcome to this charming 2-bedroom, 1-bathroom modern farmhouse nestled on a quiet street in the heart of Oshawa. This beautifully updated home features a paved driveway with ample parking, a separate private basement entrance, and a spacious open-concept living and dining area perfect for relaxing or entertaining. The family room offers double French doors that open onto a large back deck, while the kitchen boasts stainless steel appliances, ample storage, and a large window with scenic sky views. The primary bedroom is bright and airy with two French-style windows and modern pot lights. Outdoor living is a delight with a welcoming front porch, two generous back decks, and a large backyard. Ideally located just steps from grocery stores, Costco, LCBO, restaurants, salons, and minutes from Highway 401, GO Station, and transit routes, this home combines comfort and convenience. Nature lovers will appreciate being close to the 8.5-acre Connaught Park and the scenic Michael Starr Trail, a forested path perfect for walking and biking. Renovated top to bottom, Kitchen (Approx. 2018), Bathroom (2020), Carpet on stairs (2025), Upgraded panel, New furnace (2023),Air (Approx. 2020) Hwt tank owned (Approx. 2020) Shingles (2024)
Location
Province ON
County Durham
Community O'Neill
Area Durham
Rooms
Family Room Yes
Basement Full, Separate Entrance
Kitchen 1
Interior
Interior Features Other
Cooling None
Exterior
Parking Features Mutual
Garage Spaces 1.0
Pool None
Roof Type Shingles
Lot Frontage 30.0
Lot Depth 120.0
Total Parking Spaces 2
Building
Foundation Concrete
Others
Senior Community Yes
Read Less
Want to know what your home might be worth? Contact us for a FREE valuation!

Our team is ready to help you sell your home for the highest possible price ASAP
GET MORE INFORMATION





