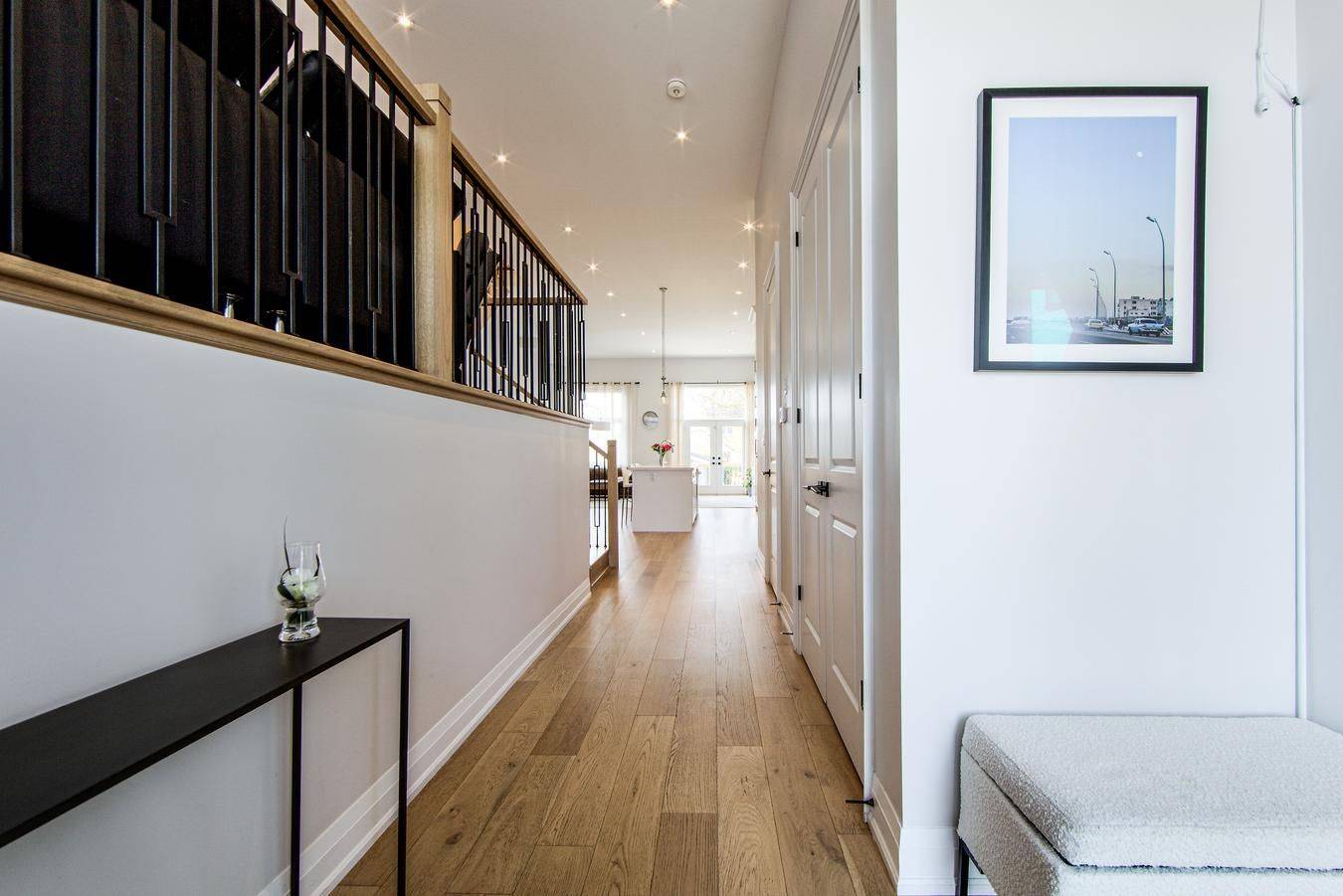$1,695,800
$1,749,000
3.0%For more information regarding the value of a property, please contact us for a free consultation.
76 Twenty Ninth ST Toronto W06, ON M8W 3B2
4 Beds
4 Baths
Key Details
Sold Price $1,695,800
Property Type Single Family Home
Sub Type Detached
Listing Status Sold
Purchase Type For Sale
Approx. Sqft < 700
Subdivision Long Branch
MLS Listing ID W12015748
Sold Date 04/24/25
Style 2-Storey
Bedrooms 4
Annual Tax Amount $8,054
Tax Year 2025
Property Sub-Type Detached
Property Description
Truly spacious, sun-filled and airy 4-bedroom home located on a peaceful street in one of the most coveted south-Etobicoke communities! This modern custom-built home boasts a highly practical open-concept layout allowing for easy entertaining and gathering. Stunning hardwood flooring throughout. 11ft ceilings and beautiful oversized windows on main level. Chefs kitchen boasting Quartz countertops, S/S appliances, breakfast bar and ample storage. Over $50k invested to create an outdoor oasis with a new extended patio and backyard interlocking. Truly cozy and spacious recreation room with 3-piece bath and beautiful porcelain tile under broadloom for more options! Located on a peaceful street, the location of this home allows for easy access to all of life's wants and needs. Walk to parks, walking rails, beaches, shops, restaurants, cafes or just hop on the Go Train or Highway & and be in the city in minutes! Don't miss this incredible opportunity!
Location
Province ON
County Toronto
Community Long Branch
Area Toronto
Rooms
Family Room Yes
Basement Finished
Kitchen 1
Interior
Interior Features None
Cooling Central Air
Exterior
Parking Features Private
Garage Spaces 1.0
Pool None
Roof Type Asphalt Shingle
Lot Frontage 25.0
Lot Depth 122.5
Total Parking Spaces 2
Building
Foundation Other
Others
Senior Community Yes
Read Less
Want to know what your home might be worth? Contact us for a FREE valuation!

Our team is ready to help you sell your home for the highest possible price ASAP
GET MORE INFORMATION





