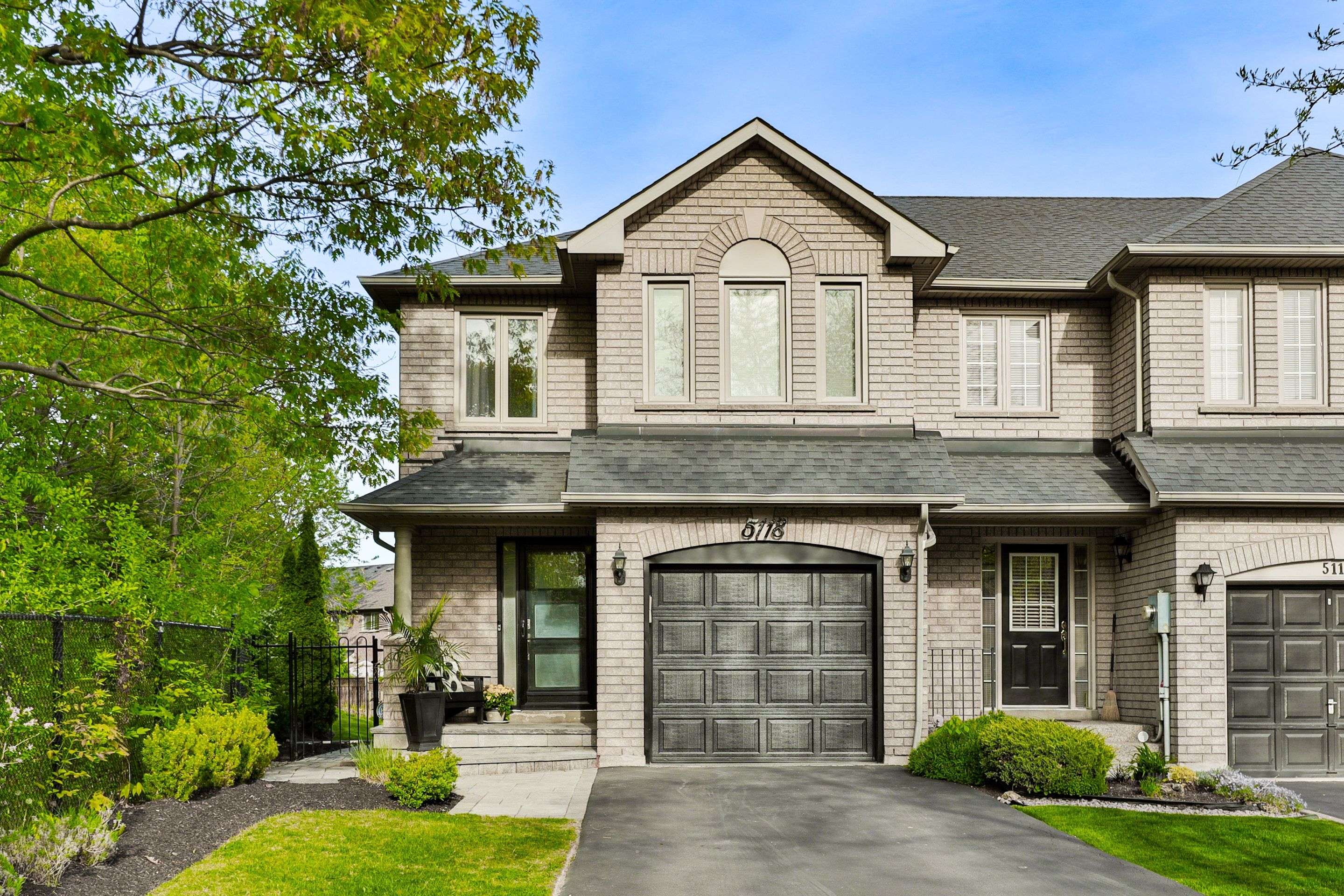$1,090,000
$1,079,000
1.0%For more information regarding the value of a property, please contact us for a free consultation.
5118 Tree CT Burlington, ON L7L 6K3
3 Beds
3 Baths
Key Details
Sold Price $1,090,000
Property Type Condo
Sub Type Att/Row/Townhouse
Listing Status Sold
Purchase Type For Sale
Approx. Sqft 1100-1500
Subdivision Uptown
MLS Listing ID W12171705
Sold Date 06/05/25
Style 2-Storey
Bedrooms 3
Building Age 16-30
Annual Tax Amount $5,100
Tax Year 2025
Property Sub-Type Att/Row/Townhouse
Property Description
Welcome to 5188 Tree Court a beautifully renovated gem nestled on a quiet, family-friendly court in desirable North Burlington. This meticulously maintained home is set on a premium lot backing onto lush forest, offering privacy and serene views year-round. Step inside to over 2,000 sq ft of beautifully finished living space, completely updated from top to bottom. Featuring three spacious bedrooms, a fully finished basement, and new hardwood floors throughout, this home effortlessly blends modern style with everyday comfort. The exterior is just as impressive, with a spacious driveway offering parking for three cars perfect for growing families or entertaining guests. Located minutes from top-rated schools, parks, trails, shopping, and highway access, this home delivers both convenience and tranquility. Dont miss your chance to own this move-in-ready retreat in one of Burlingtons most sought-after neighbourhoods.
Location
Province ON
County Halton
Community Uptown
Area Halton
Rooms
Family Room No
Basement Full, Finished
Kitchen 1
Interior
Interior Features Auto Garage Door Remote, Carpet Free
Cooling Central Air
Fireplaces Number 1
Fireplaces Type Living Room, Natural Gas
Exterior
Exterior Feature Backs On Green Belt
Parking Features Private
Garage Spaces 1.0
Pool None
View Park/Greenbelt, Trees/Woods
Roof Type Asphalt Shingle
Lot Frontage 44.92
Lot Depth 140.1
Total Parking Spaces 4
Building
Foundation Poured Concrete
Others
Senior Community Yes
Security Features Alarm System,Carbon Monoxide Detectors,Security System,Smoke Detector
Read Less
Want to know what your home might be worth? Contact us for a FREE valuation!

Our team is ready to help you sell your home for the highest possible price ASAP
GET MORE INFORMATION





