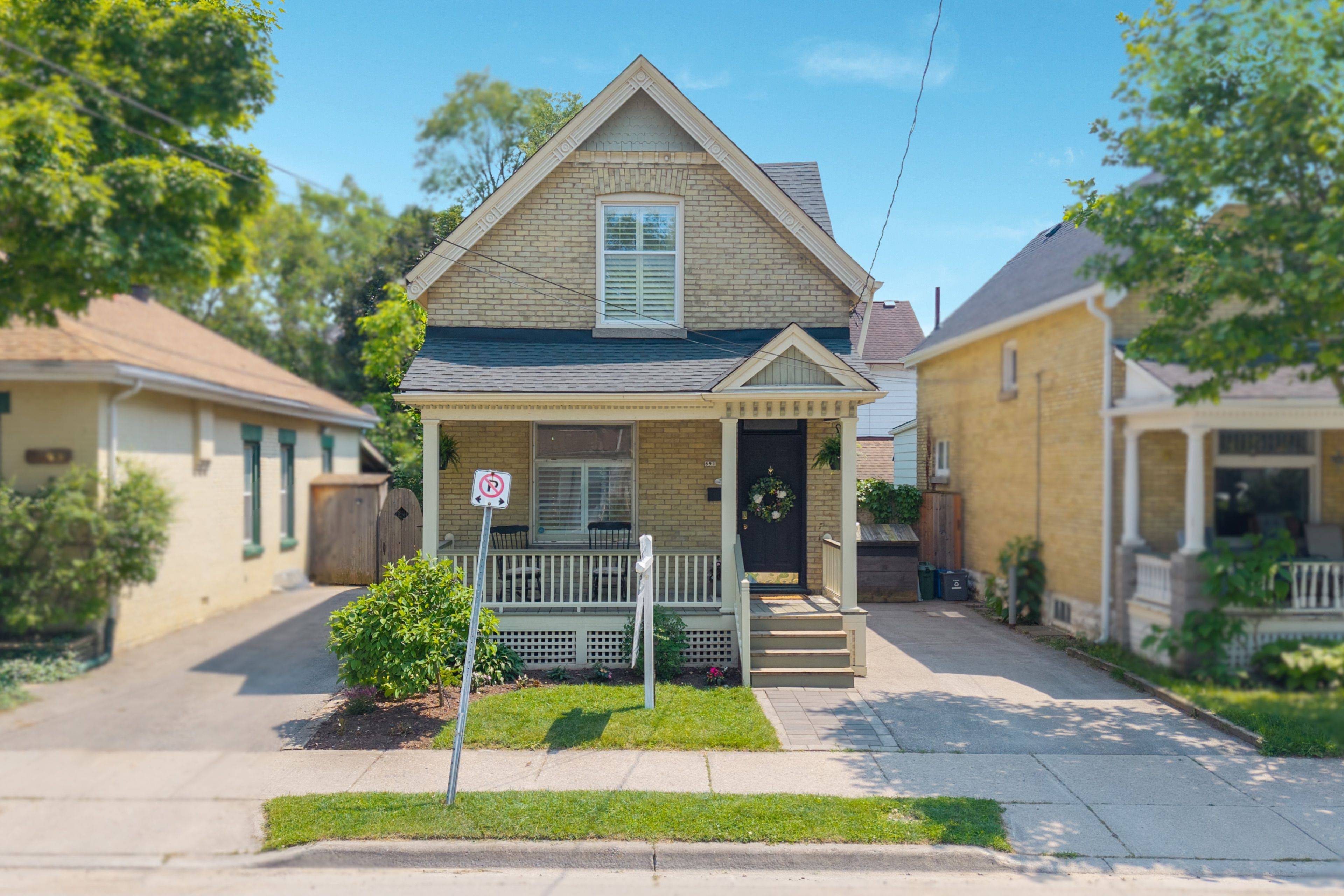$528,750
$539,900
2.1%For more information regarding the value of a property, please contact us for a free consultation.
691 Elias ST London East, ON N5W 3N8
3 Beds
2 Baths
Key Details
Sold Price $528,750
Property Type Single Family Home
Sub Type Detached
Listing Status Sold
Purchase Type For Sale
Approx. Sqft 1100-1500
Subdivision East G
MLS Listing ID X12220261
Sold Date 06/24/25
Style 1 1/2 Storey
Bedrooms 3
Annual Tax Amount $2,926
Tax Year 2024
Property Sub-Type Detached
Property Description
Welcome to 691 Elias Street, a charming 1.5 storey yellow brick home in the heart of Old East Village! This thoughtfully updated home blends timeless character with modern touches throughout. Inside, you'll find tall ceilings, California shutters, and a welcoming layout with 3 bedrooms and 2 baths. The formal dining room features built-in bench seating, ideal for hosting or everyday family meals. The bright, stylish kitchen boasts quartz countertops, white cabinetry, stainless steel appliances, a farmhouse sink, laminate flooring, pantry storage, and a convenient back door leading to the rear deck. Upstairs, the spacious bedrooms offer generous closets and plenty of natural light. The finished lower level provides a versatile bonus spaceperfect for an exercise room, craft area, or any use that fits your lifestyle. Step outside to a fully fenced backyard with green space, a deck, and pergolaideal for outdoor relaxation or entertaining. Additional updates include architectural shingles and gas furnace. A well-maintained and move-in-ready home located close to parks, restaurants, and the unique culture of OEV. Don't miss this opportunity!
Location
Province ON
County Middlesex
Community East G
Area Middlesex
Zoning R3-2
Rooms
Family Room Yes
Basement Finished
Kitchen 1
Interior
Interior Features Other
Cooling Central Air
Exterior
Exterior Feature Deck
Parking Features Private
Pool None
Roof Type Asphalt Shingle,Shingles
Lot Frontage 28.0
Lot Depth 72.0
Total Parking Spaces 2
Building
Foundation Concrete Block
Others
Senior Community No
Security Features Carbon Monoxide Detectors,Smoke Detector
Read Less
Want to know what your home might be worth? Contact us for a FREE valuation!

Our team is ready to help you sell your home for the highest possible price ASAP
GET MORE INFORMATION





