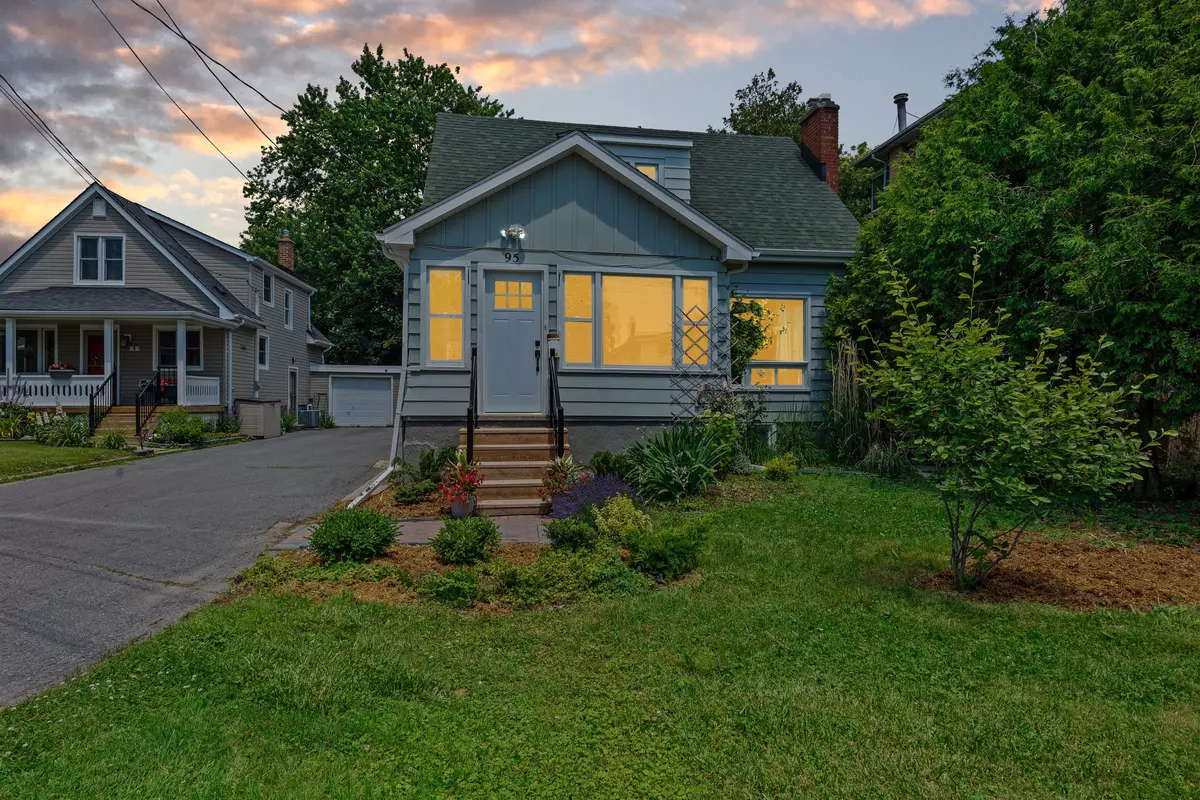$705,000
$725,000
2.8%For more information regarding the value of a property, please contact us for a free consultation.
95 PARK ST Kingston, ON K7L 1J9
5 Beds
3 Baths
Key Details
Sold Price $705,000
Property Type Single Family Home
Sub Type Detached
Listing Status Sold
Purchase Type For Sale
Approx. Sqft 700-1100
Subdivision 14 - Central City East
MLS Listing ID X12251155
Sold Date 07/22/25
Style 2-Storey
Bedrooms 5
Building Age 51-99
Annual Tax Amount $5,447
Tax Year 2025
Property Sub-Type Detached
Property Description
Prime Downtown Location! This spacious 5-bedroom, 3-bathroom home is perfectly situated in the heart of Kingston, just steps from downtown amenities, shopping, restaurants, schools, and transit. Whether you're searching for a smart investment opportunity or a spacious single-family home, this property has it all. Perfect for students who want to be downtown but not in the heart of the university district.The bright main floor features large front windows, beautiful hardwood floors, a functional eat-in kitchen, a convenient main-floor bedroom, and a charming covered front porch perfect for relaxing and watching the city go by. Upstairs, you'll find two generous bedrooms and a full bathroom, while the lower level offers two additional bedrooms, another full bathroom, and laundry.Outside, enjoy the private rear yard, large deck, and oversized detached garage ideal for outdoor entertaining or extra storage.Recent upgrades include a new gas furnace (2019) and garage roof (2021) and attic spray foamed (2023).Don't miss this rare opportunity to own a versatile home in one of Kingstons most desirable and walkable neighbourhoods!
Location
Province ON
County Frontenac
Community 14 - Central City East
Area Frontenac
Zoning A
Rooms
Family Room No
Basement Finished, Full
Kitchen 1
Separate Den/Office 2
Interior
Interior Features None
Cooling None
Fireplaces Number 1
Fireplaces Type Wood
Exterior
Exterior Feature Deck, Porch
Parking Features Private
Garage Spaces 2.0
Pool None
View City
Roof Type Asphalt Shingle
Lot Frontage 50.93
Lot Depth 132.0
Total Parking Spaces 8
Building
Foundation Block
New Construction false
Others
Senior Community Yes
ParcelsYN No
Read Less
Want to know what your home might be worth? Contact us for a FREE valuation!

Our team is ready to help you sell your home for the highest possible price ASAP
GET MORE INFORMATION





