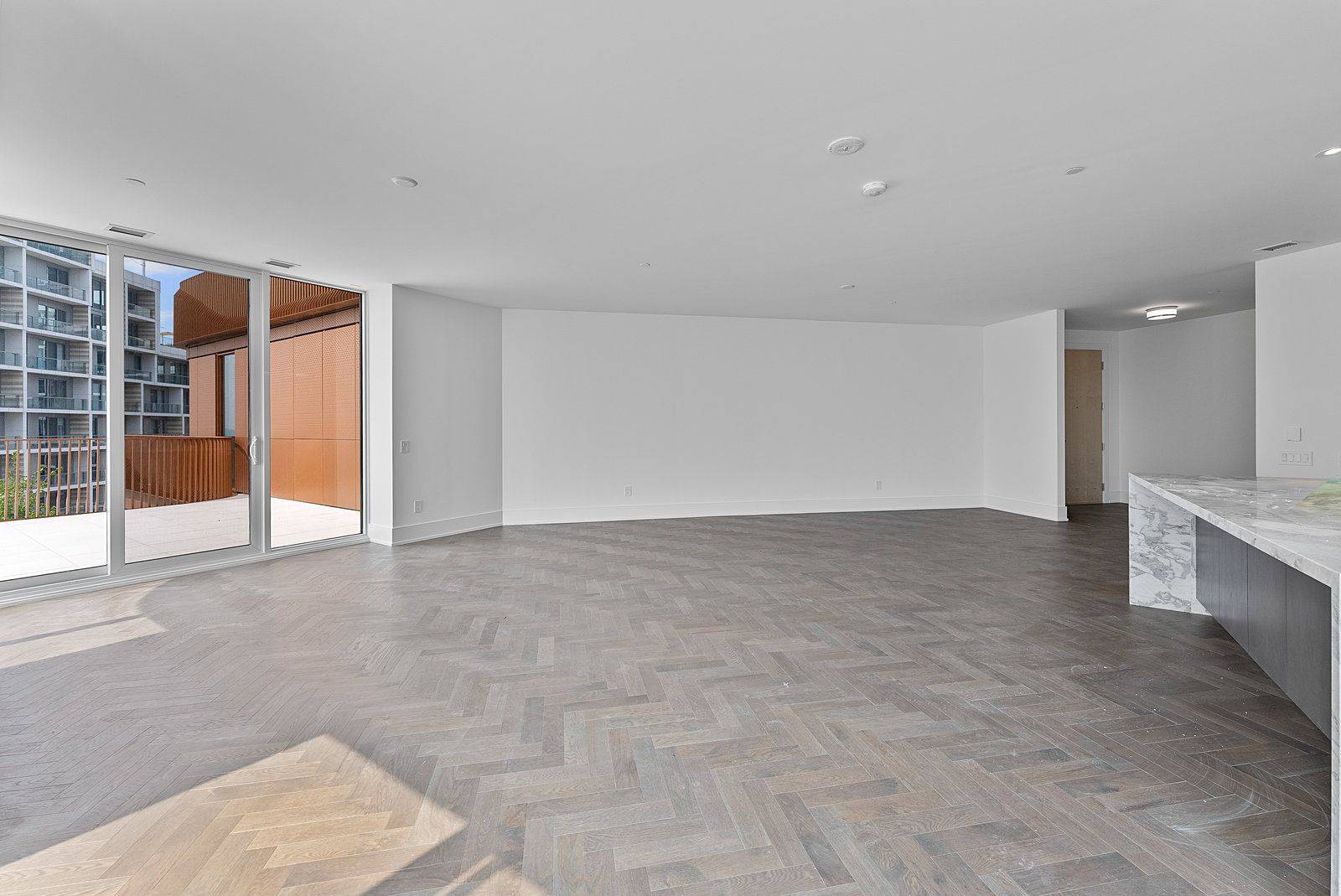REQUEST A TOUR
$ 10,500
New
155 Merchants' Wharf N/A #803 Toronto C08, ON M5A 0Y4
3 Beds
4 Baths
UPDATED:
Key Details
Property Type Condo
Sub Type Condo Apartment
Listing Status Active
Purchase Type For Rent
Approx. Sqft 2500-2749
Subdivision Waterfront Communities C8
MLS Listing ID C12213084
Style Apartment
Bedrooms 3
Building Age New
Property Sub-Type Condo Apartment
Property Description
OVER 2500 Sq ft of Living Space* 3 BEDROOM 3.5 WASHROOMS* 500 Sq ft between 3 Terraces* 2 PARKING SPOTS* OVER 200K of UPGRADES* GAS FIREPLACE *Welcome to to unit 803 at Aqualuna, Tridel's Landmark on the Waterfont! Enter your new home through the large foyer area that opens to a separate powder room, closet and mud room nook. Grand open concept living/dining/kitchen with floor to ceiling windows. Kitchen offers premium built in Miele appliances, double sink, pantry, upgraded cabinetry, separate wine fridge & Wine Cooler, , stone countertop and separate kitchen Island with Stone Countertop & Stone Waterfall and Storage. Living room area provides floor to ceiling windows and walkouts to a double terrace with east and west facing view and a rarely offered gas fire place. Primary bathroom offers a two walk in closets, clear east views of Lake Ontario, a 5 pc ensuite (double sink and freestanding tub), The 2nd and 3rd bedroom offer ensuite 3 pc bathrooms, walk in closets and clear east facing views offered by the floor to ceiling windows and access to a private terrace. Your new home will also offer a laundry room with a sink and built in cabinetry. Herringbone Hardwood floor & smooth ceilings are offered throughout. Porcelain tile and/or natural stone tile offered in the laundry room and washrooms! NO PILLARS-This unit has been redesigned for maximum efficiency and flow, all doors have been expanded to 36 inches for east of entry. Call your realtor today and view this amazing unit that brings Prestige and Luxury together. Upscale amenities include state-of-the-art fitness center, yoga room, the grand entertainment lounge, or the multi-purpose lounge, two lobbies, outdoor pool + terrace with lake views. Steps from Lake Ontario, George Brown College, Queens Quay. Minutes from the DVP, Path, Offices, Leslieville. TWO Parking Spots Included.
Location
Province ON
County Toronto
Community Waterfront Communities C8
Area Toronto
Rooms
Family Room No
Basement None
Kitchen 1
Interior
Interior Features Built-In Oven, ERV/HRV
Cooling Central Air
Fireplace No
Heat Source Gas
Exterior
Parking Features Underground
Garage Spaces 2.0
View Clear, Canal, Lake, Pool
Exposure South East
Total Parking Spaces 2
Balcony Terrace
Building
Story 8
Unit Features Beach,Park,Public Transit,School
Locker None
Others
Pets Allowed Restricted
Listed by HOMELIFE/GTA REALTY INC.
How Can I Help You?





