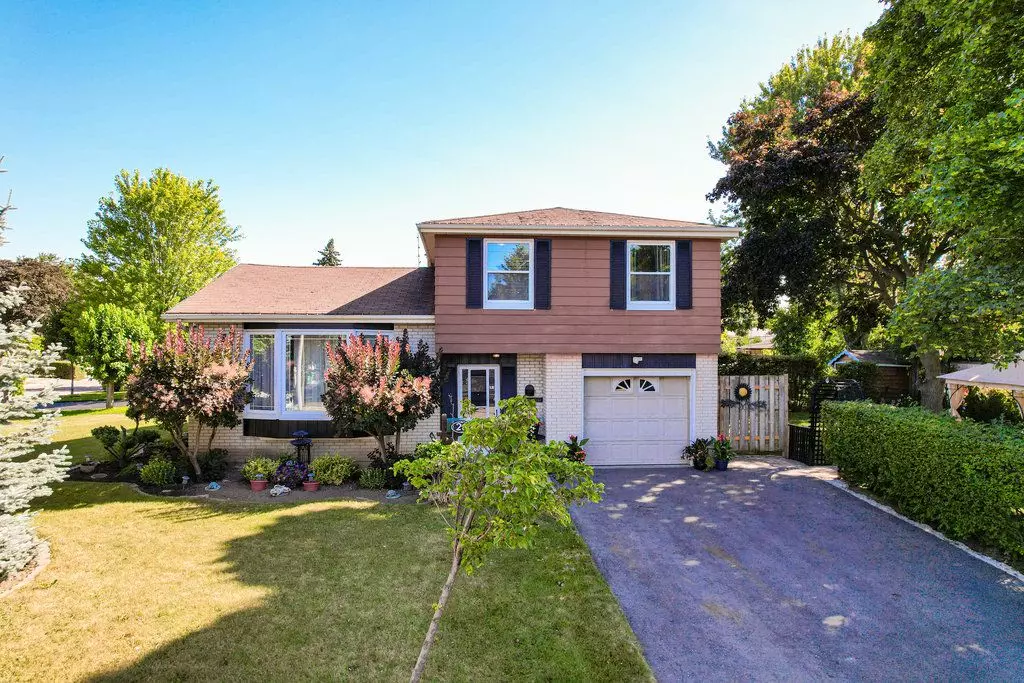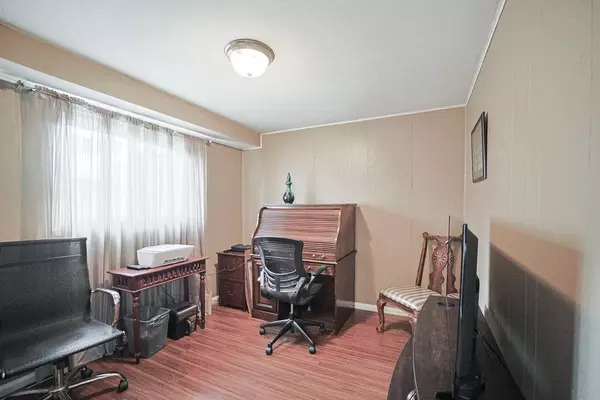28 Bromley CRES Brampton, ON L6T 1Z1
3 Beds
3 Baths
UPDATED:
Key Details
Property Type Single Family Home
Sub Type Detached
Listing Status Active
Purchase Type For Sale
Approx. Sqft 1500-2000
Subdivision Avondale
MLS Listing ID W12302321
Style Sidesplit 3
Bedrooms 3
Building Age 51-99
Annual Tax Amount $4,825
Tax Year 2025
Property Sub-Type Detached
Property Description
Location
Province ON
County Peel
Community Avondale
Area Peel
Rooms
Family Room No
Basement Half, Partial Basement
Kitchen 1
Interior
Interior Features Built-In Oven, Countertop Range
Cooling Central Air
Fireplace No
Heat Source Gas
Exterior
Exterior Feature Patio, Landscaped, Privacy
Parking Features Private Double
Garage Spaces 1.0
Pool None
View Trees/Woods
Roof Type Asphalt Shingle
Topography Flat
Lot Frontage 62.5
Lot Depth 120.29
Total Parking Spaces 5
Building
Foundation Concrete, Concrete Block
Others
Virtual Tour https://sites.genesisvue.com/mls/202714416
How Can I Help You?





